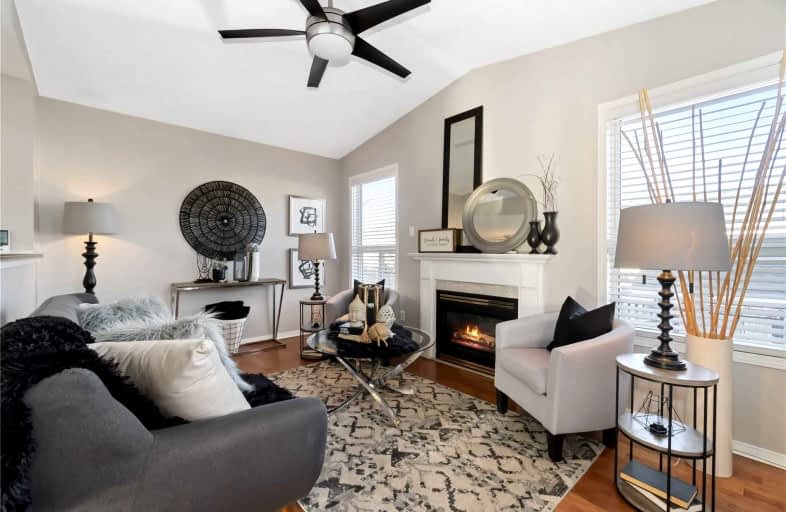

St Bernard Catholic School
Elementary: CatholicOrmiston Public School
Elementary: PublicFallingbrook Public School
Elementary: PublicSt Matthew the Evangelist Catholic School
Elementary: CatholicGlen Dhu Public School
Elementary: PublicJack Miner Public School
Elementary: PublicÉSC Saint-Charles-Garnier
Secondary: CatholicAll Saints Catholic Secondary School
Secondary: CatholicAnderson Collegiate and Vocational Institute
Secondary: PublicFather Leo J Austin Catholic Secondary School
Secondary: CatholicDonald A Wilson Secondary School
Secondary: PublicSinclair Secondary School
Secondary: Public-
M&M Food Market
3920 Brock Street North Unit D8, Whitby 1.69km -
Metro
4111 Thickson Road, Whitby 2.61km -
Metro
70 Thickson Road South, Whitby 3.26km
-
The Wine Shop
Whitby Town Sqaure, 3050 Garden Street, Whitby 0.25km -
The Beer Store
3950 Brock Street North, Whitby 1.73km -
LCBO
170 Taunton Road West, Whitby 1.91km
-
Hooksey's Fish & Chips
3050 Garden Street, Whitby 0.26km -
Fine Taste Hakka Chinese Restaurant
3050 Garden Street, Whitby 0.3km -
Stacked Pancake and Breakfast House (Whitby)
3050 Garden Street unit 121, Whitby 0.32km
-
Tim Hortons
3060 Garden Street, Whitby 0.4km -
Tim Hortons
605 Rossland Road East, Whitby 0.63km -
Country Style
Esso, 932 Brock Street North, Whitby 1.13km
-
TD Canada Trust Branch and ATM
3050 Garden Street, Whitby 0.28km -
RBC Royal Bank
714 Rossland Road East, Whitby 0.56km -
CIBC Branch with ATM
1-308 Taunton Road East, Whitby 1.63km
-
Esso
932 Brock Street North, Whitby 1.12km -
Gas+
Canada 1.58km -
Canadian Tire Gas+
4080 Garden Street, Whitby 1.59km
-
Travelling Yogini Yoga
28 Wicker Park Way, Whitby 0.37km -
Durham Sports Medicine Center
3000 Garden Street #211, Whitby 0.49km -
Beyond Gymnastics
10 Meadowglen Drive, Whitby 0.94km
-
Hobbs Park
152 Kenneth Hobbs Avenue, Whitby 0.16km -
Teddington Parkette
Whitby 0.47km -
Vanier Park
99 Vanier Street, Whitby 0.51km
-
Whitby Public Library - Rossland Branch
701 Rossland Road East, Whitby 0.64km -
Whitby Public Library - Central Library
405 Dundas Street West, Whitby 2.86km -
Little Free Library
76-98 Kennett Drive, Whitby 3.35km
-
Whitby Cardiovascular Institute
3020 Brock Street North, Whitby 0.85km -
Meadowglen Medical Clinic and Pharmacy
9-10 Meadowglen Drive, Whitby 0.93km -
Durham VA Health
Fulton Crescent, Whitby 1.09km
-
Shoppers Drug Mart
3100 Garden Street Unit 1, Whitby 0.22km -
Philips Pharmacy
3050 Garden Street, Whitby 0.45km -
Whitby Community Pharmacy
701 Rossland Road East, Whitby 0.62km
-
Whitby Town Square
Unnamed Road, Garden Street, Whitby 0.34km -
Rossland Garden Shopping Centre
3050 Garden Street, Whitby 0.35km -
Marigold Plaza
3975 Garden Street, Whitby 1.52km
-
Charley Ronick's Pub & Restaurant
3050 Garden Street, Whitby 0.35km -
The Royal Oak - Whitby North
304 Taunton Road East, Whitby 1.59km -
Bollocks Pub & Kitchen - Whitby
30 Taunton Road East, Whitby 1.75km













