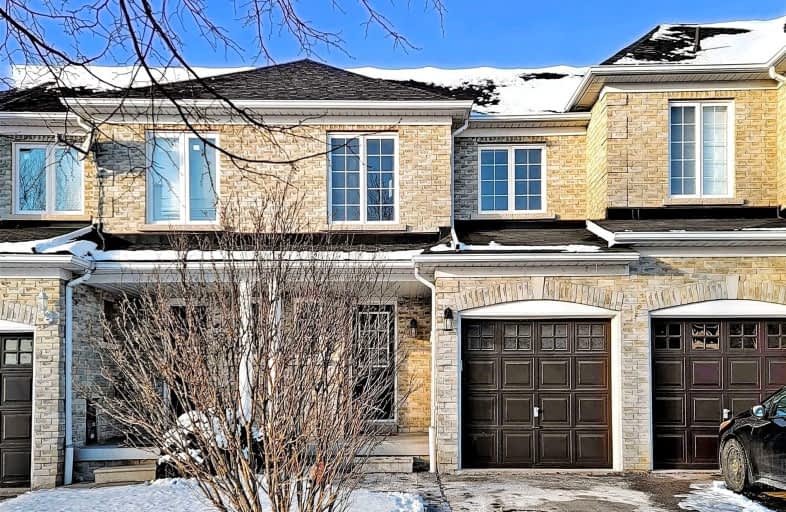
ÉIC Saint-Charles-Garnier
Elementary: Catholic
0.65 km
Ormiston Public School
Elementary: Public
0.68 km
Fallingbrook Public School
Elementary: Public
1.07 km
St Matthew the Evangelist Catholic School
Elementary: Catholic
0.82 km
Jack Miner Public School
Elementary: Public
0.69 km
Robert Munsch Public School
Elementary: Public
1.33 km
ÉSC Saint-Charles-Garnier
Secondary: Catholic
0.64 km
All Saints Catholic Secondary School
Secondary: Catholic
2.11 km
Anderson Collegiate and Vocational Institute
Secondary: Public
3.65 km
Father Leo J Austin Catholic Secondary School
Secondary: Catholic
1.36 km
Donald A Wilson Secondary School
Secondary: Public
2.28 km
Sinclair Secondary School
Secondary: Public
1.48 km












