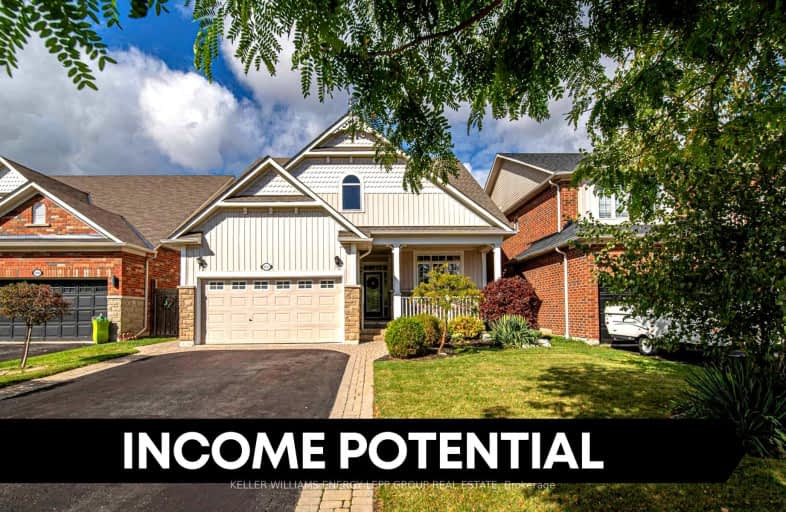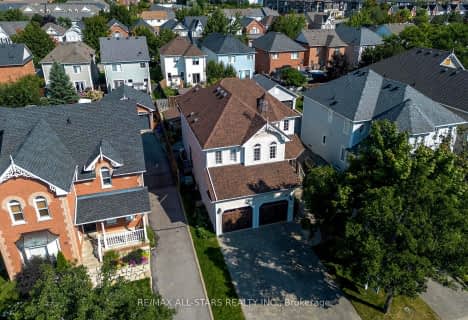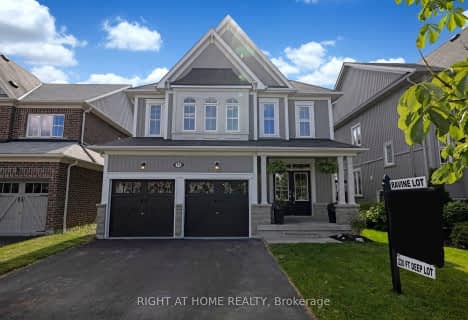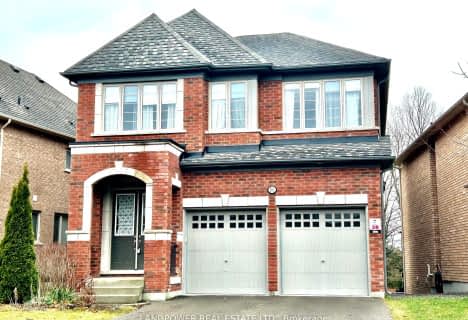
Car-Dependent
- Most errands require a car.
Some Transit
- Most errands require a car.
Somewhat Bikeable
- Most errands require a car.

St Leo Catholic School
Elementary: CatholicMeadowcrest Public School
Elementary: PublicSt John Paull II Catholic Elementary School
Elementary: CatholicWinchester Public School
Elementary: PublicBlair Ridge Public School
Elementary: PublicBrooklin Village Public School
Elementary: PublicFather Donald MacLellan Catholic Sec Sch Catholic School
Secondary: CatholicÉSC Saint-Charles-Garnier
Secondary: CatholicBrooklin High School
Secondary: PublicMonsignor Paul Dwyer Catholic High School
Secondary: CatholicFather Leo J Austin Catholic Secondary School
Secondary: CatholicSinclair Secondary School
Secondary: Public-
Cachet Park
140 Cachet Blvd, Whitby ON 0.56km -
Vipond Park
100 Vipond Rd, Whitby ON L1M 1K8 2.86km -
Hobbs Park
28 Westport Dr, Whitby ON L1R 0J3 7.58km
-
TD Bank Financial Group
110 Taunton Rd W, Whitby ON L1R 3H8 6.2km -
President's Choice Financial Pavilion and ATM
200 Taunton Rd W, Whitby ON L1R 3H8 6.27km -
TD Canada Trust ATM
3050 Garden St, Whitby ON L1R 2G7 7.64km
- 4 bath
- 4 bed
- 2500 sqft
2392 Dress Circle Crescent, Oshawa, Ontario • L1L 0L9 • Windfields













