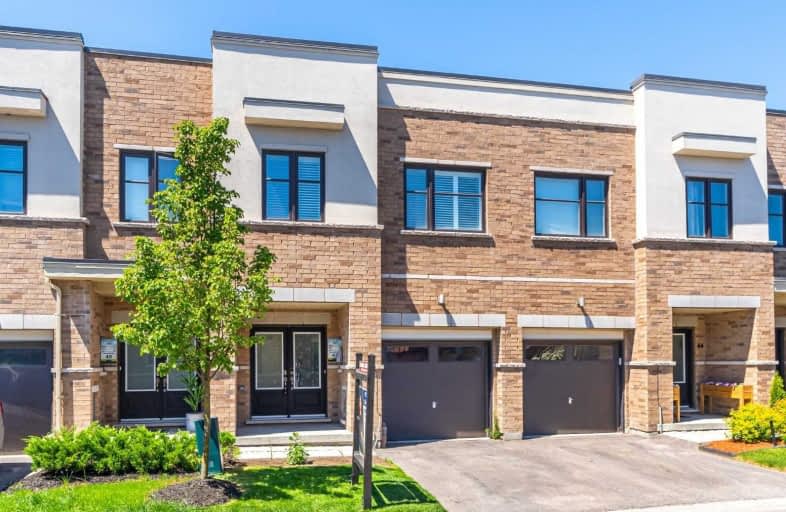
St Theresa Catholic School
Elementary: Catholic
1.07 km
Earl A Fairman Public School
Elementary: Public
1.36 km
ÉÉC Jean-Paul II
Elementary: Catholic
1.25 km
C E Broughton Public School
Elementary: Public
0.68 km
Pringle Creek Public School
Elementary: Public
0.82 km
Julie Payette
Elementary: Public
0.08 km
Henry Street High School
Secondary: Public
1.69 km
All Saints Catholic Secondary School
Secondary: Catholic
2.62 km
Anderson Collegiate and Vocational Institute
Secondary: Public
0.84 km
Father Leo J Austin Catholic Secondary School
Secondary: Catholic
2.86 km
Donald A Wilson Secondary School
Secondary: Public
2.52 km
Sinclair Secondary School
Secondary: Public
3.75 km














