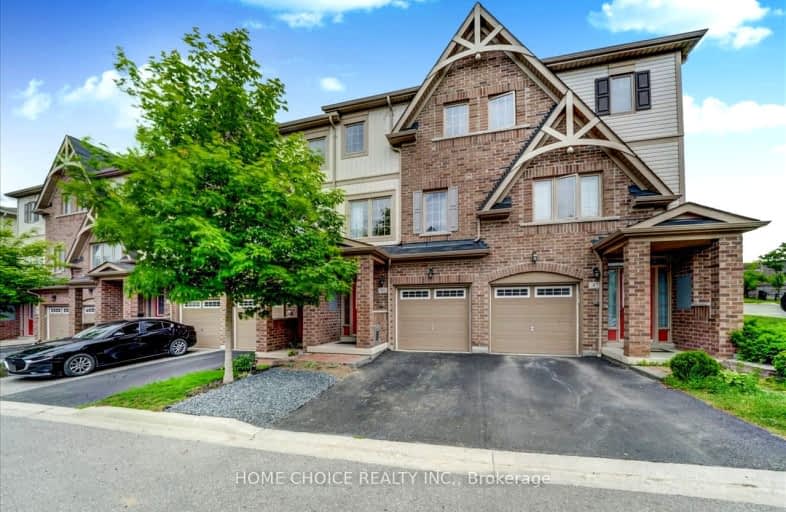Somewhat Walkable
- Some errands can be accomplished on foot.
66
/100
Some Transit
- Most errands require a car.
47
/100
Somewhat Bikeable
- Most errands require a car.
38
/100

St Theresa Catholic School
Elementary: Catholic
0.46 km
Dr Robert Thornton Public School
Elementary: Public
1.43 km
ÉÉC Jean-Paul II
Elementary: Catholic
0.82 km
C E Broughton Public School
Elementary: Public
0.73 km
Bellwood Public School
Elementary: Public
1.08 km
Pringle Creek Public School
Elementary: Public
1.39 km
Father Donald MacLellan Catholic Sec Sch Catholic School
Secondary: Catholic
3.52 km
Henry Street High School
Secondary: Public
2.41 km
Monsignor Paul Dwyer Catholic High School
Secondary: Catholic
3.74 km
R S Mclaughlin Collegiate and Vocational Institute
Secondary: Public
3.51 km
Anderson Collegiate and Vocational Institute
Secondary: Public
0.70 km
Father Leo J Austin Catholic Secondary School
Secondary: Catholic
3.53 km
-
Peel Park
Burns St (Athol St), Whitby ON 1.85km -
Limerick Park
Donegal Ave, Oshawa ON 2.01km -
Central Park
Michael Blvd, Whitby ON 3.1km
-
TD Canada Trust ATM
80 Thickson Rd N, Whitby ON L1N 3R1 0.42km -
Scotiabank
309 Dundas St W, Whitby ON L1N 2M6 2.21km -
RBC Royal Bank
714 Rossland Rd E (Garden), Whitby ON L1N 9L3 2.5km














