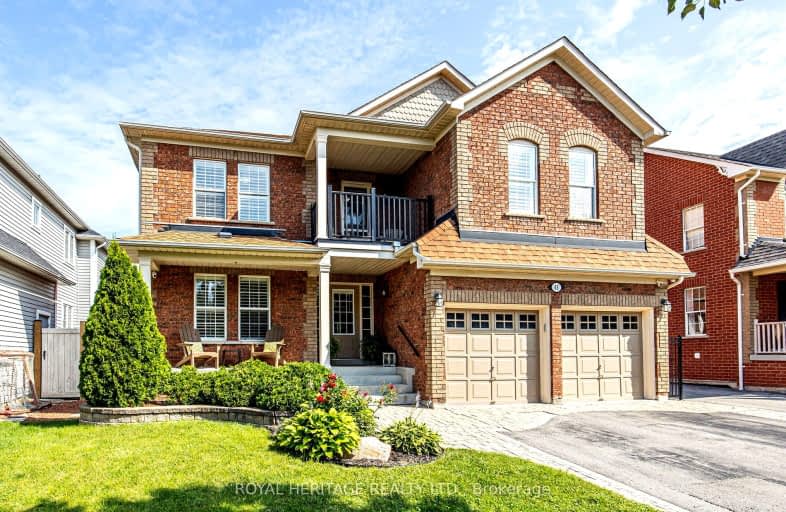
St Leo Catholic School
Elementary: Catholic
0.93 km
Meadowcrest Public School
Elementary: Public
1.69 km
Winchester Public School
Elementary: Public
1.25 km
Blair Ridge Public School
Elementary: Public
1.52 km
Brooklin Village Public School
Elementary: Public
0.35 km
Chris Hadfield P.S. (Elementary)
Elementary: Public
1.53 km
ÉSC Saint-Charles-Garnier
Secondary: Catholic
6.00 km
Brooklin High School
Secondary: Public
0.86 km
All Saints Catholic Secondary School
Secondary: Catholic
8.56 km
Father Leo J Austin Catholic Secondary School
Secondary: Catholic
6.81 km
Donald A Wilson Secondary School
Secondary: Public
8.75 km
Sinclair Secondary School
Secondary: Public
5.92 km














