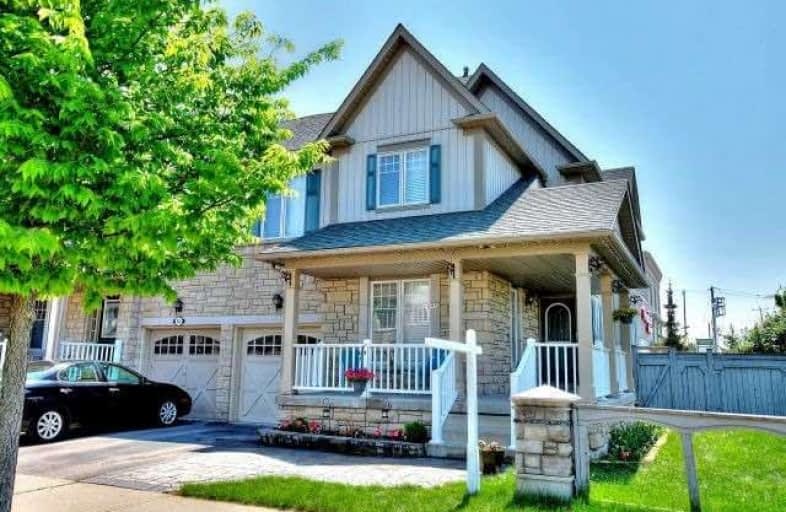Sold on Aug 11, 2018
Note: Property is not currently for sale or for rent.

-
Type: Att/Row/Twnhouse
-
Style: 2-Storey
-
Size: 1500 sqft
-
Lot Size: 57.74 x 95.77 Feet
-
Age: 6-15 years
-
Taxes: $4,149 per year
-
Days on Site: 60 Days
-
Added: Sep 07, 2019 (2 months on market)
-
Updated:
-
Last Checked: 3 days ago
-
MLS®#: E4159594
-
Listed By: Homelife/bayview realty inc., brokerage
Rare Find,4-Br (App.2100 Sqft-Inc Bsmt) Freehold T/Home, Corner End Unit, Like A Semi! Premium Lot Size 57.7 X 95.7. Prime N Whitby Location-Walk To Schools,Shopping, Transit & More.Open Concept, Sep. Living And Family Room,Main Flr Hardwood, Matching Oak Stairs, Upgraded Lights, Finished Bsmt With Large Rec Room & Big Storage Space.Huge Frt Porch, Stone Walkway, Side Yard W/Ent To Huge B/Yard W Stone Patio & Fire Pit, Great For Entertaining,A Must See!
Extras
Upgrades Incl. New S/S Fridge,Stove, B/I Dw,Quartz C/Top & Vanities, Roof Shingles,2nd Flr Laminate, Frt Stone Walkway Ext For Add. Parking.Incl Washer, Dryer,Ca, Water Softener & R/O Sys,Humidifier,Bath R/I In Bsmnt.Excl Fridge In Garage.
Property Details
Facts for 45 Haverhill Crescent, Whitby
Status
Days on Market: 60
Last Status: Sold
Sold Date: Aug 11, 2018
Closed Date: Oct 25, 2018
Expiry Date: Aug 31, 2018
Sold Price: $598,100
Unavailable Date: Aug 11, 2018
Input Date: Jun 12, 2018
Property
Status: Sale
Property Type: Att/Row/Twnhouse
Style: 2-Storey
Size (sq ft): 1500
Age: 6-15
Area: Whitby
Community: Taunton North
Availability Date: 60 Days
Inside
Bedrooms: 4
Bathrooms: 3
Kitchens: 1
Rooms: 9
Den/Family Room: Yes
Air Conditioning: Central Air
Fireplace: No
Laundry Level: Upper
Washrooms: 3
Building
Basement: Finished
Heat Type: Forced Air
Heat Source: Gas
Exterior: Stone
Exterior: Vinyl Siding
Water Supply: Municipal
Special Designation: Unknown
Other Structures: Garden Shed
Parking
Driveway: Private
Garage Spaces: 1
Garage Type: Attached
Covered Parking Spaces: 2
Total Parking Spaces: 3
Fees
Tax Year: 2017
Tax Legal Description: Plan 40M2110 Pt Blk 114 Rp 40R21826 Parts 1 To 3
Taxes: $4,149
Highlights
Feature: Park
Feature: Public Transit
Feature: Rec Centre
Feature: School
Land
Cross Street: Brock/Taunton
Municipality District: Whitby
Fronting On: North
Pool: None
Sewer: Sewers
Lot Depth: 95.77 Feet
Lot Frontage: 57.74 Feet
Lot Irregularities: Irreg. Easement
Additional Media
- Virtual Tour: http://www.winsold.com/tour/1092
Rooms
Room details for 45 Haverhill Crescent, Whitby
| Type | Dimensions | Description |
|---|---|---|
| Living Main | 3.32 x 6.43 | Combined W/Dining, Hardwood Floor |
| Dining Main | 3.32 x 6.43 | Combined W/Living, Hardwood Floor |
| Kitchen Main | 2.93 x 3.35 | Quartz Counter, Backsplash, B/I Dishwasher |
| Breakfast Main | 2.93 x 2.93 | W/O To Patio, Ceramic Floor |
| Family Main | 3.35 x 4.57 | Hardwood Floor |
| Master 2nd | 3.35 x 4.60 | 4 Pc Ensuite, W/I Closet, Laminate |
| 2nd Br 2nd | 2.80 x 3.96 | Laminate, Closet |
| 3rd Br 2nd | 2.92 x 3.20 | Laminate, Closet |
| 4th Br 2nd | 2.68 x 2.74 | Laminate, Closet |
| Laundry 2nd | 1.52 x 2.13 | Ceramic Floor, Closet |
| Rec Bsmt | 5.50 x 7.01 | Laminate, Pot Lights |
| XXXXXXXX | XXX XX, XXXX |
XXXX XXX XXXX |
$XXX,XXX |
| XXX XX, XXXX |
XXXXXX XXX XXXX |
$XXX,XXX | |
| XXXXXXXX | XXX XX, XXXX |
XXXXXXX XXX XXXX |
|
| XXX XX, XXXX |
XXXXXX XXX XXXX |
$XXX,XXX |
| XXXXXXXX XXXX | XXX XX, XXXX | $598,100 XXX XXXX |
| XXXXXXXX XXXXXX | XXX XX, XXXX | $615,000 XXX XXXX |
| XXXXXXXX XXXXXXX | XXX XX, XXXX | XXX XXXX |
| XXXXXXXX XXXXXX | XXX XX, XXXX | $644,900 XXX XXXX |

ÉIC Saint-Charles-Garnier
Elementary: CatholicOrmiston Public School
Elementary: PublicFallingbrook Public School
Elementary: PublicSt Matthew the Evangelist Catholic School
Elementary: CatholicJack Miner Public School
Elementary: PublicRobert Munsch Public School
Elementary: PublicÉSC Saint-Charles-Garnier
Secondary: CatholicBrooklin High School
Secondary: PublicAll Saints Catholic Secondary School
Secondary: CatholicFather Leo J Austin Catholic Secondary School
Secondary: CatholicDonald A Wilson Secondary School
Secondary: PublicSinclair Secondary School
Secondary: Public

