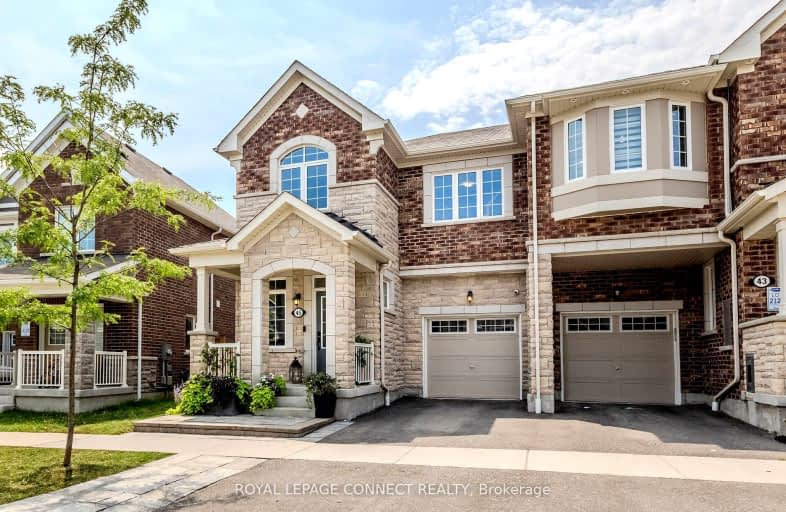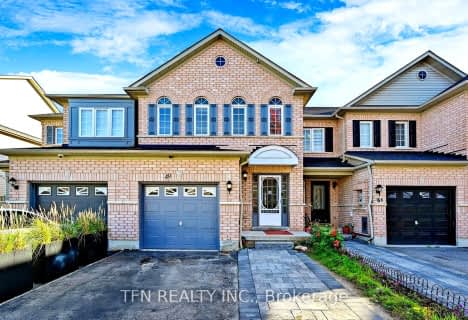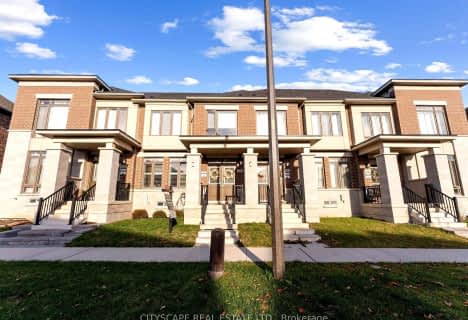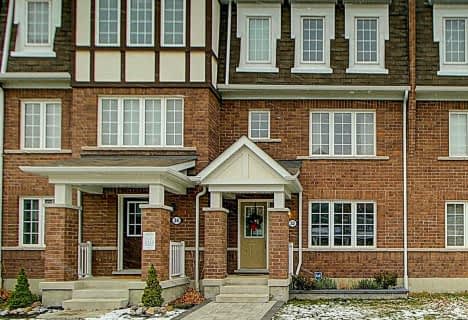Car-Dependent
- Almost all errands require a car.
11
/100
Some Transit
- Most errands require a car.
41
/100
Somewhat Bikeable
- Most errands require a car.
29
/100

All Saints Elementary Catholic School
Elementary: Catholic
1.94 km
St John the Evangelist Catholic School
Elementary: Catholic
1.72 km
Colonel J E Farewell Public School
Elementary: Public
0.83 km
St Luke the Evangelist Catholic School
Elementary: Catholic
2.66 km
Captain Michael VandenBos Public School
Elementary: Public
2.24 km
Williamsburg Public School
Elementary: Public
2.56 km
ÉSC Saint-Charles-Garnier
Secondary: Catholic
4.42 km
Archbishop Denis O'Connor Catholic High School
Secondary: Catholic
4.27 km
Henry Street High School
Secondary: Public
2.70 km
All Saints Catholic Secondary School
Secondary: Catholic
1.85 km
Father Leo J Austin Catholic Secondary School
Secondary: Catholic
4.69 km
Donald A Wilson Secondary School
Secondary: Public
1.70 km
-
Whitby Soccer Dome
695 ROSSLAND Rd W, Whitby ON 1.58km -
E. A. Fairman park
1.95km -
Central Park
Michael Blvd, Whitby ON 2.1km
-
Scotiabank
403 Brock St S, Whitby ON L1N 4K5 2.95km -
CIBC Cash Dispenser
2 Salem Rd S, Ajax ON L1S 7T7 3.71km -
CIBC
90 Kingston Rd E, Ajax ON L1Z 1G1 4.06km














