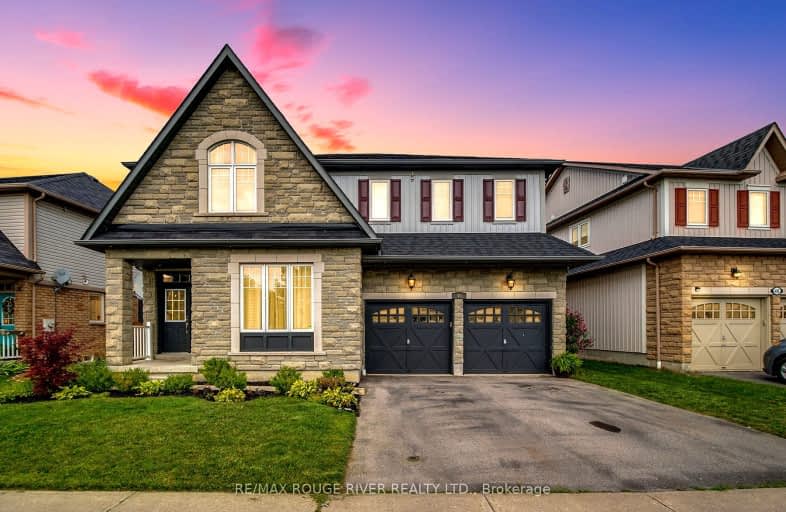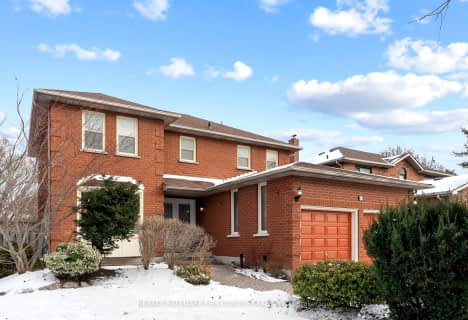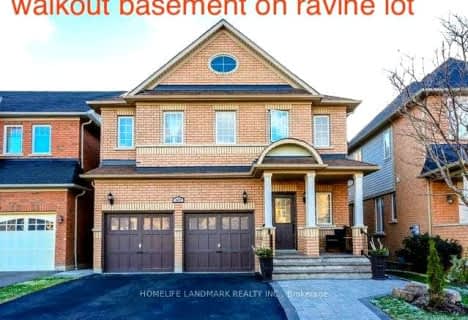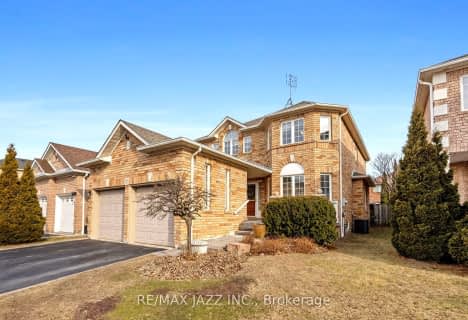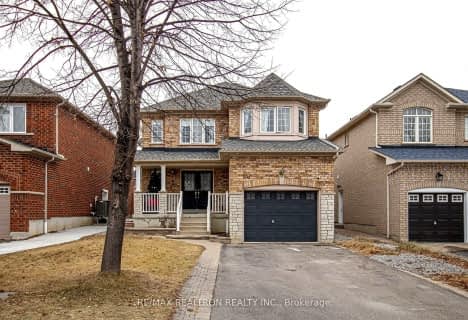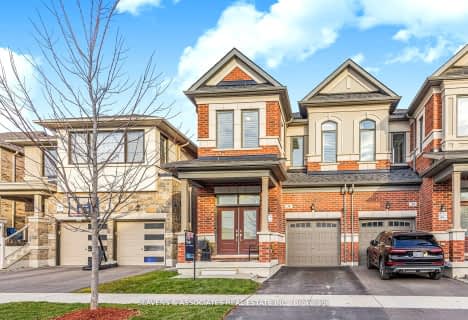Car-Dependent
- Almost all errands require a car.
Some Transit
- Most errands require a car.
Bikeable
- Some errands can be accomplished on bike.

ÉIC Saint-Charles-Garnier
Elementary: CatholicOrmiston Public School
Elementary: PublicFallingbrook Public School
Elementary: PublicSt Matthew the Evangelist Catholic School
Elementary: CatholicJack Miner Public School
Elementary: PublicRobert Munsch Public School
Elementary: PublicÉSC Saint-Charles-Garnier
Secondary: CatholicBrooklin High School
Secondary: PublicAll Saints Catholic Secondary School
Secondary: CatholicFather Leo J Austin Catholic Secondary School
Secondary: CatholicDonald A Wilson Secondary School
Secondary: PublicSinclair Secondary School
Secondary: Public-
Folkstone Park
444 McKinney Dr (at Robert Attersley Dr E), Whitby ON 0.08km -
Whitburn Park
Whitburn St, Whitby ON 2.09km -
Country Lane Park
Whitby ON 2.3km
-
RBC Royal Bank
480 Taunton Rd E (Baldwin), Whitby ON L1N 5R5 0.74km -
Manulife Bank
20 Jamieson Cres, Whitby ON L1R 1T9 2.7km -
Localcoin Bitcoin ATM - Dryden Variety
3555 Thickson Rd N, Whitby ON L1R 2H1 2.83km
- 4 bath
- 4 bed
- 2000 sqft
216 Bassett Boulevard, Whitby, Ontario • L1R 1G4 • Pringle Creek
- 3 bath
- 4 bed
- 2000 sqft
10 Deer Ridge Crescent, Whitby, Ontario • L1P 0P3 • Rural Whitby
