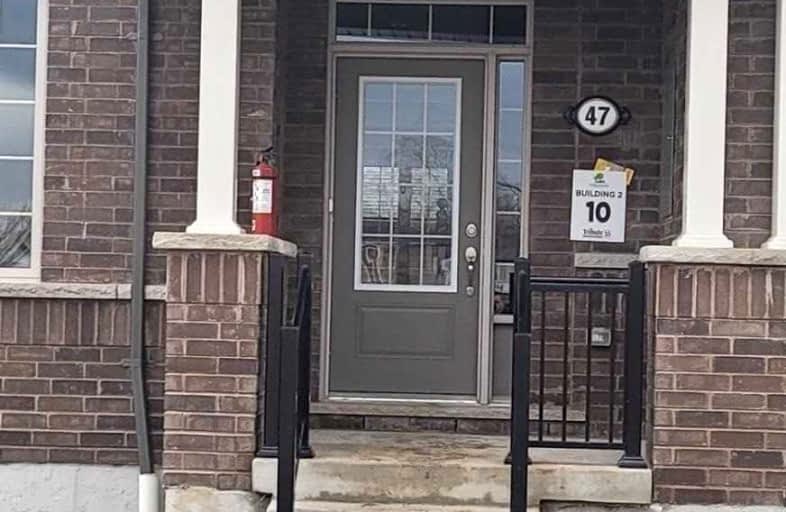Car-Dependent
- Almost all errands require a car.
Some Transit
- Most errands require a car.
Somewhat Bikeable
- Almost all errands require a car.

All Saints Elementary Catholic School
Elementary: CatholicColonel J E Farewell Public School
Elementary: PublicSt Luke the Evangelist Catholic School
Elementary: CatholicJack Miner Public School
Elementary: PublicCaptain Michael VandenBos Public School
Elementary: PublicWilliamsburg Public School
Elementary: PublicÉSC Saint-Charles-Garnier
Secondary: CatholicHenry Street High School
Secondary: PublicAll Saints Catholic Secondary School
Secondary: CatholicDonald A Wilson Secondary School
Secondary: PublicNotre Dame Catholic Secondary School
Secondary: CatholicJ Clarke Richardson Collegiate
Secondary: Public-
Lion & Unicorn Bar & Grill
965 Dundas Street W, Whitby, ON L1N 2N8 2.99km -
Bollocks Pub & Kitchen
30 Taunton Road E, Whitby, ON L1R 0A1 3.01km -
St Louis Bar and Grill
10 Broadleaf Avenue, Whitby, ON L1R 0B5 3.11km
-
Starbucks
3940 Brock St N, Whitby, ON L1R 2Y4 2.79km -
Tim Hortons
130 Taunton Road W, Whitby, ON L1R 3H8 2.72km -
McDonald's
4100 Baldwin Street S, Whitby, ON L1R 3H8 2.92km
-
Womens Fitness Clubs of Canada
201-7 Rossland Rd E, Ajax, ON L1Z 0T4 4.07km -
F45 Training Oshawa Central
500 King St W, Oshawa, ON L1J 2K9 8.06km -
Womens Fitness Clubs of Canada
1355 Kingston Road, Unit 166, Pickering, ON L1V 1B8 10.76km
-
Shoppers Drug Mart
910 Dundas Street W, Whitby, ON L1P 1P7 2.82km -
I.D.A. - Jerry's Drug Warehouse
223 Brock St N, Whitby, ON L1N 4N6 3.62km -
Ajax Discount pharmacy
1801 Harwood Ave N, Unit 4, Ajax, ON L1T 0K8 4.63km
-
Chatterpaul's
3500 Brock Street N, Whitby, ON L1R 3J4 2.45km -
Topper's Pizza
3500 Brock Street N, Whitby, ON L1R 3J4 2.53km -
Pizza Pizza
3570 Brock Street N, Whitby, ON L1N 5R5 2.55km
-
Whitby Mall
1615 Dundas Street E, Whitby, ON L1N 7G3 5.98km -
SmartCentres Pickering
1899 Brock Road, Pickering, ON L1V 4H7 9.12km -
Dollarama
3920 Brock Street, Whitby, ON L1R 3E1 2.65km
-
Real Canadian Superstore
200 Taunton Road West, Whitby, ON L1R 3H8 2.44km -
Joe's No Frills
920 Dundas Street W, Whitby, ON L1P 1P7 2.79km -
Bulk Barn
150 Taunton Road W, Whitby, ON L1R 3H8 2.69km
-
LCBO
40 Kingston Road E, Ajax, ON L1T 4W4 5.12km -
LCBO
629 Victoria Street W, Whitby, ON L1N 0E4 5.11km -
Liquor Control Board of Ontario
15 Thickson Road N, Whitby, ON L1N 8W7 5.71km
-
Petro-Canada
10 Taunton Rd E, Whitby, ON L1R 3L5 2.93km -
Suzuki C & C Motors
1705 Dundas Street W, Whitby, ON L1P 1Y9 2.98km -
Carwash Central
800 Brock Street North, Whitby, ON L1N 4J5 3.02km
-
Cineplex Odeon
248 Kingston Road E, Ajax, ON L1S 1G1 4.23km -
Landmark Cinemas
75 Consumers Drive, Whitby, ON L1N 9S2 6.33km -
Regent Theatre
50 King Street E, Oshawa, ON L1H 1B4 9.69km
-
Whitby Public Library
701 Rossland Road E, Whitby, ON L1N 8Y9 3.45km -
Whitby Public Library
405 Dundas Street W, Whitby, ON L1N 6A1 3.61km -
Ajax Town Library
95 Magill Drive, Ajax, ON L1T 4M5 5.59km
-
Ontario Shores Centre for Mental Health Sciences
700 Gordon Street, Whitby, ON L1N 5S9 6.18km -
Lakeridge Health Ajax Pickering Hospital
580 Harwood Avenue S, Ajax, ON L1S 2J4 7.19km -
Family Care Foot Clinic
3800 Brock St. N., Whitby, ON L1R 3A5 2.7km
-
Country Lane Park
Whitby ON 1.35km -
Whitby Soccer Dome
Whitby ON 1.52km -
E. A. Fairman park
2.84km
-
RBC Royal Bank
480 Taunton Rd E (Baldwin), Whitby ON L1N 5R5 3.05km -
RBC Royal Bank
714 Rossland Rd E (Garden), Whitby ON L1N 9L3 3.56km -
Localcoin Bitcoin ATM - Anderson Jug City
728 Anderson St, Whitby ON L1N 3V6 4.38km














