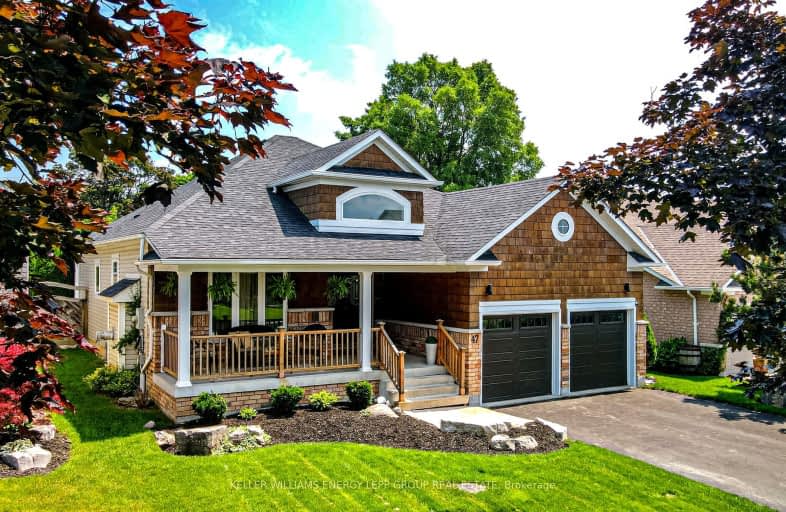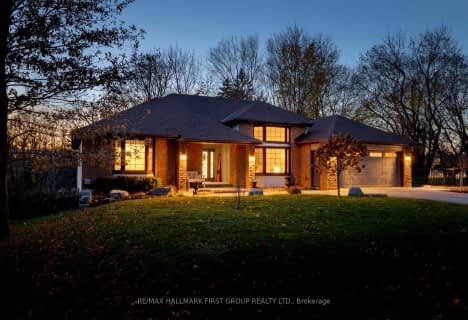
Car-Dependent
- Almost all errands require a car.
Some Transit
- Most errands require a car.
Somewhat Bikeable
- Most errands require a car.

St Leo Catholic School
Elementary: CatholicMeadowcrest Public School
Elementary: PublicSt Bridget Catholic School
Elementary: CatholicWinchester Public School
Elementary: PublicBrooklin Village Public School
Elementary: PublicChris Hadfield P.S. (Elementary)
Elementary: PublicÉSC Saint-Charles-Garnier
Secondary: CatholicBrooklin High School
Secondary: PublicAll Saints Catholic Secondary School
Secondary: CatholicFather Leo J Austin Catholic Secondary School
Secondary: CatholicDonald A Wilson Secondary School
Secondary: PublicSinclair Secondary School
Secondary: Public-
Vipond Park
100 Vipond Rd, Whitby ON L1M 1K8 0.43km -
Cochrane Street Off Leash Dog Park
1.67km -
Cachet Park
140 Cachet Blvd, Whitby ON 2.75km
-
BMO Bank of Montreal
3960 Brock St N (Taunton), Whitby ON L1R 3E1 4.34km -
TD Canada Trust ATM
3050 Garden St, Whitby ON L1R 2G7 6.09km -
RBC Royal Bank
714 Rossland Rd E (Garden), Whitby ON L1N 9L3 6.3km
- 4 bath
- 4 bed
- 2000 sqft
43 Sleepy Hollow Place, Whitby, Ontario • L1R 0E6 • Taunton North













