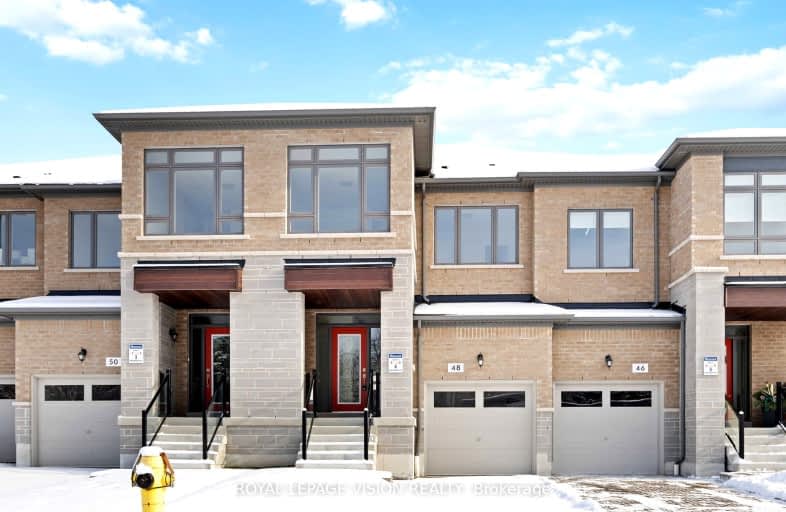Car-Dependent
- Most errands require a car.
Some Transit
- Most errands require a car.
Somewhat Bikeable
- Most errands require a car.

St Bernard Catholic School
Elementary: CatholicOrmiston Public School
Elementary: PublicFallingbrook Public School
Elementary: PublicGlen Dhu Public School
Elementary: PublicSir Samuel Steele Public School
Elementary: PublicSt Mark the Evangelist Catholic School
Elementary: CatholicÉSC Saint-Charles-Garnier
Secondary: CatholicAll Saints Catholic Secondary School
Secondary: CatholicAnderson Collegiate and Vocational Institute
Secondary: PublicFather Leo J Austin Catholic Secondary School
Secondary: CatholicDonald A Wilson Secondary School
Secondary: PublicSinclair Secondary School
Secondary: Public-
Wounded Warriors Park of Reflection
Whitby ON 2.6km -
Country Lane Park
Whitby ON 2.95km -
Ash Street Park
Ash St (Mary St), Whitby ON 3.1km
-
CoinFlip Bitcoin ATM
300 Dundas St E, Whitby ON L1N 2J1 3.57km -
TD Canada Trust ATM
80 Thickson Rd N, Whitby ON L1N 3R1 3.65km -
CIBC
80 Thickson Rd N, Whitby ON L1N 3R1 3.78km


