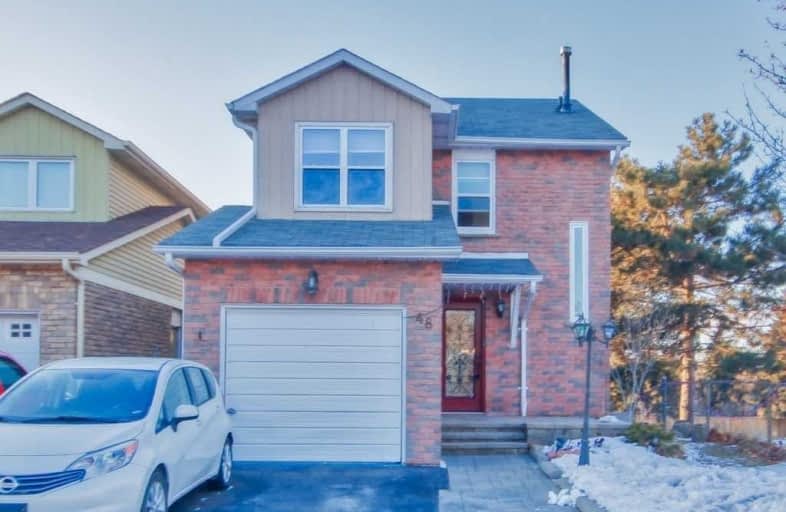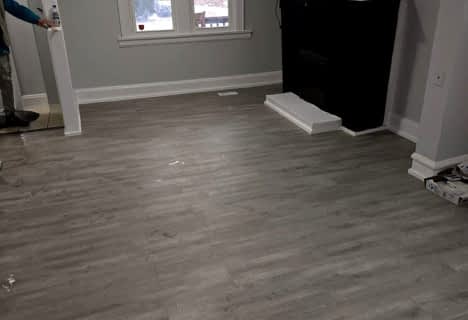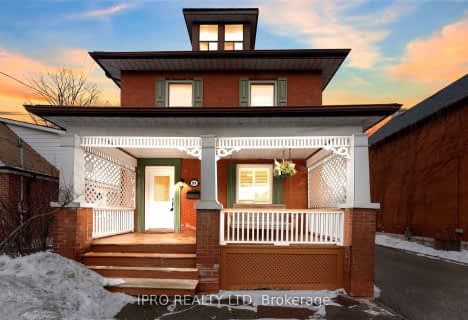
St Theresa Catholic School
Elementary: Catholic
1.29 km
St Paul Catholic School
Elementary: Catholic
2.04 km
Stephen G Saywell Public School
Elementary: Public
1.86 km
Dr Robert Thornton Public School
Elementary: Public
1.20 km
Waverly Public School
Elementary: Public
1.62 km
Bellwood Public School
Elementary: Public
0.46 km
Father Donald MacLellan Catholic Sec Sch Catholic School
Secondary: Catholic
3.03 km
Durham Alternative Secondary School
Secondary: Public
2.42 km
Henry Street High School
Secondary: Public
3.35 km
Monsignor Paul Dwyer Catholic High School
Secondary: Catholic
3.23 km
R S Mclaughlin Collegiate and Vocational Institute
Secondary: Public
2.90 km
Anderson Collegiate and Vocational Institute
Secondary: Public
1.55 km













