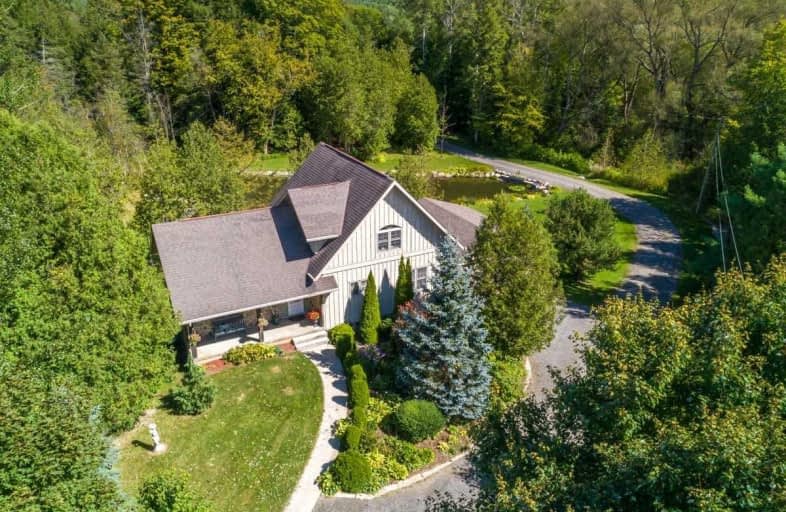
St Luke the Evangelist Catholic School
Elementary: Catholic
3.05 km
Jack Miner Public School
Elementary: Public
3.33 km
Romeo Dallaire Public School
Elementary: Public
3.13 km
Captain Michael VandenBos Public School
Elementary: Public
3.35 km
Williamsburg Public School
Elementary: Public
2.72 km
Robert Munsch Public School
Elementary: Public
2.66 km
ÉSC Saint-Charles-Garnier
Secondary: Catholic
3.17 km
Brooklin High School
Secondary: Public
5.47 km
All Saints Catholic Secondary School
Secondary: Catholic
3.95 km
Donald A Wilson Secondary School
Secondary: Public
4.14 km
Notre Dame Catholic Secondary School
Secondary: Catholic
4.97 km
J Clarke Richardson Collegiate
Secondary: Public
5.01 km














