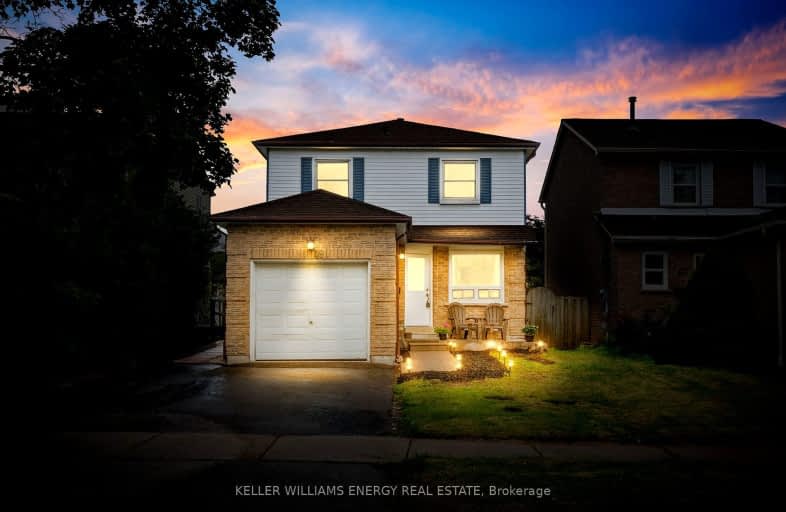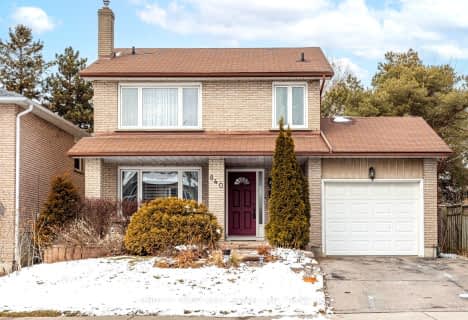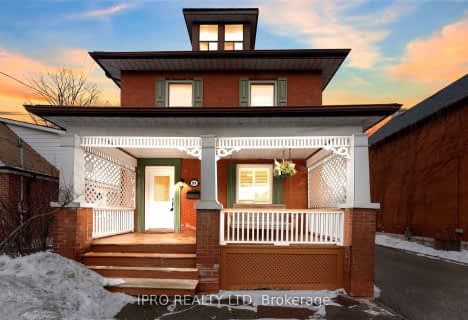Somewhat Walkable
- Some errands can be accomplished on foot.
Some Transit
- Most errands require a car.
Somewhat Bikeable
- Most errands require a car.

St Theresa Catholic School
Elementary: CatholicStephen G Saywell Public School
Elementary: PublicDr Robert Thornton Public School
Elementary: PublicÉÉC Jean-Paul II
Elementary: CatholicWaverly Public School
Elementary: PublicBellwood Public School
Elementary: PublicDCE - Under 21 Collegiate Institute and Vocational School
Secondary: PublicFather Donald MacLellan Catholic Sec Sch Catholic School
Secondary: CatholicDurham Alternative Secondary School
Secondary: PublicMonsignor Paul Dwyer Catholic High School
Secondary: CatholicR S Mclaughlin Collegiate and Vocational Institute
Secondary: PublicAnderson Collegiate and Vocational Institute
Secondary: Public-
Longwood Park
0.81km -
Limerick Park
Donegal Ave, Oshawa ON 0.92km -
Pringle Creek Playground
2.68km
-
TD Canada Trust ATM
80 Thickson Rd N, Whitby ON L1N 3R1 0.99km -
Auto Workers Community Credit Union Ltd
322 King St W, Oshawa ON L1J 2J9 2.77km -
RBC Royal Bank ATM
301 Thickson Rd S, Whitby ON L1N 9Y9 3.05km














