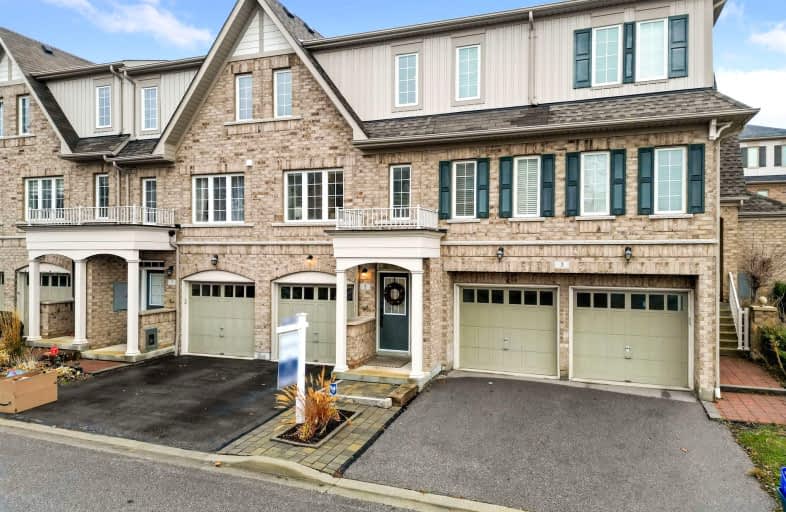
Video Tour
Very Walkable
- Most errands can be accomplished on foot.
71
/100
Some Transit
- Most errands require a car.
48
/100
Somewhat Bikeable
- Most errands require a car.
45
/100

St Theresa Catholic School
Elementary: Catholic
0.63 km
Dr Robert Thornton Public School
Elementary: Public
1.44 km
ÉÉC Jean-Paul II
Elementary: Catholic
0.87 km
C E Broughton Public School
Elementary: Public
0.91 km
Bellwood Public School
Elementary: Public
0.90 km
Pringle Creek Public School
Elementary: Public
1.56 km
Father Donald MacLellan Catholic Sec Sch Catholic School
Secondary: Catholic
3.51 km
Henry Street High School
Secondary: Public
2.51 km
Monsignor Paul Dwyer Catholic High School
Secondary: Catholic
3.73 km
R S Mclaughlin Collegiate and Vocational Institute
Secondary: Public
3.48 km
Anderson Collegiate and Vocational Institute
Secondary: Public
0.87 km
Father Leo J Austin Catholic Secondary School
Secondary: Catholic
3.68 km
-
Boomers Play Place
111 Industrial Dr, Whitby ON L1N 5Z9 1.19km -
Limerick Park
Donegal Ave, Oshawa ON 1.87km -
Kinsmen Park
Whitby ON 2.35km
-
TD Bank Financial Group
80 Thickson Rd N (Nichol Ave), Whitby ON L1N 3R1 0.29km -
Scotiabank
800 King St W (Thornton), Oshawa ON L1J 2L5 2.07km -
BMO Bank of Montreal
55 Thornton Rd S, Oshawa ON L1J 5Y1 2.24km













