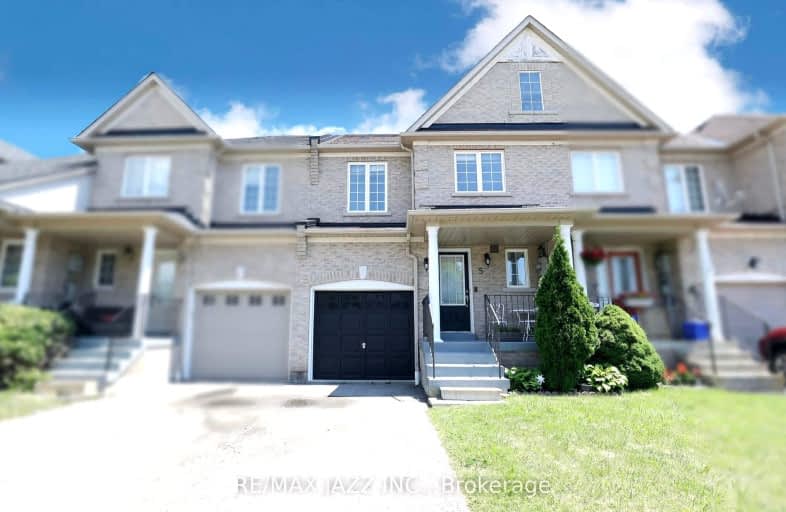Somewhat Walkable
- Some errands can be accomplished on foot.
65
/100
Some Transit
- Most errands require a car.
38
/100
Bikeable
- Some errands can be accomplished on bike.
52
/100

ÉIC Saint-Charles-Garnier
Elementary: Catholic
0.57 km
Ormiston Public School
Elementary: Public
0.72 km
Fallingbrook Public School
Elementary: Public
1.03 km
St Matthew the Evangelist Catholic School
Elementary: Catholic
0.88 km
Jack Miner Public School
Elementary: Public
0.78 km
Robert Munsch Public School
Elementary: Public
1.26 km
ÉSC Saint-Charles-Garnier
Secondary: Catholic
0.56 km
All Saints Catholic Secondary School
Secondary: Catholic
2.21 km
Anderson Collegiate and Vocational Institute
Secondary: Public
3.70 km
Father Leo J Austin Catholic Secondary School
Secondary: Catholic
1.34 km
Donald A Wilson Secondary School
Secondary: Public
2.38 km
Sinclair Secondary School
Secondary: Public
1.40 km














