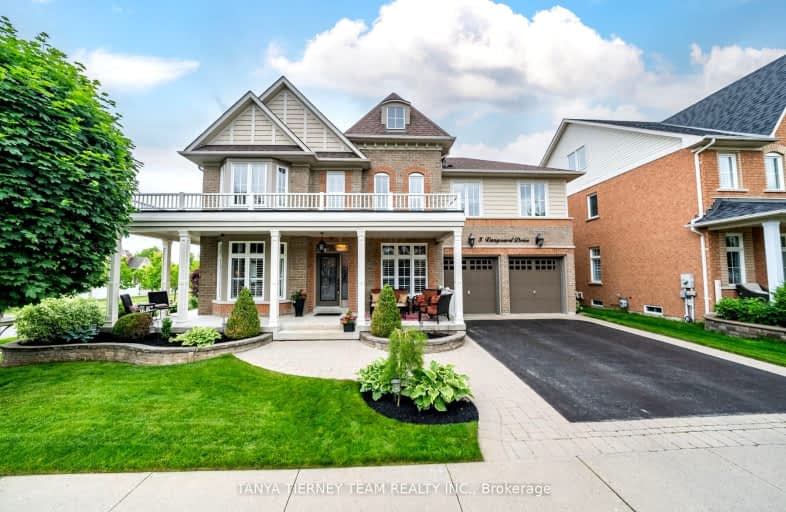Very Walkable
- Most errands can be accomplished on foot.
76
/100
Some Transit
- Most errands require a car.
29
/100
Somewhat Bikeable
- Most errands require a car.
44
/100

St Leo Catholic School
Elementary: Catholic
1.41 km
Meadowcrest Public School
Elementary: Public
0.15 km
St Bridget Catholic School
Elementary: Catholic
0.78 km
Winchester Public School
Elementary: Public
1.27 km
Brooklin Village Public School
Elementary: Public
1.72 km
Chris Hadfield P.S. (Elementary)
Elementary: Public
0.54 km
ÉSC Saint-Charles-Garnier
Secondary: Catholic
4.61 km
Brooklin High School
Secondary: Public
0.85 km
All Saints Catholic Secondary School
Secondary: Catholic
7.07 km
Father Leo J Austin Catholic Secondary School
Secondary: Catholic
5.69 km
Donald A Wilson Secondary School
Secondary: Public
7.27 km
Sinclair Secondary School
Secondary: Public
4.84 km
-
Country Lane Park
Whitby ON 6.04km -
Baycliffe Park
67 Baycliffe Dr, Whitby ON L1P 1W7 6.25km -
Whitby Soccer Dome
695 ROSSLAND Rd W, Whitby ON 7.4km
-
CIBC Cash Dispenser
520 Winchester Rd E, Whitby ON L1M 1X6 1.91km -
Localcoin Bitcoin ATM - Dryden Variety
3555 Thickson Rd N, Whitby ON L1R 2H1 6.09km -
RBC Royal Bank
714 Rossland Rd E (Garden), Whitby ON L1N 9L3 6.84km












