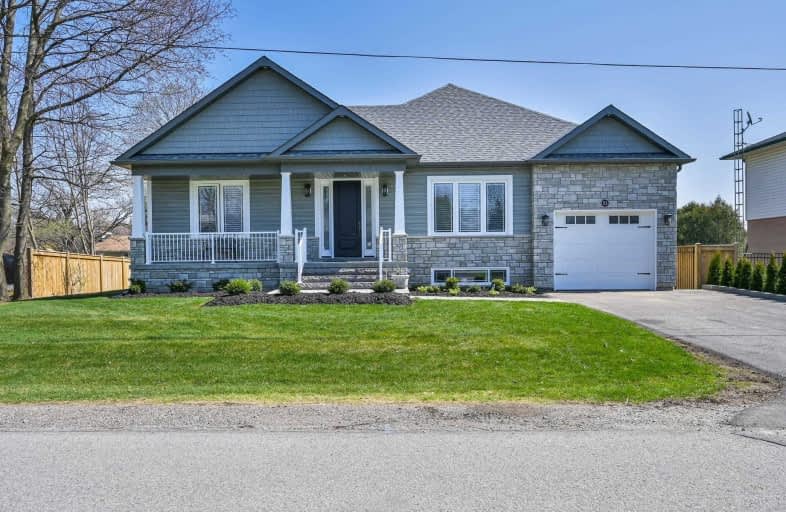
St Leo Catholic School
Elementary: Catholic
1.48 km
Meadowcrest Public School
Elementary: Public
0.18 km
St Bridget Catholic School
Elementary: Catholic
0.96 km
Winchester Public School
Elementary: Public
1.29 km
Brooklin Village Public School
Elementary: Public
1.88 km
Chris Hadfield P.S. (Elementary)
Elementary: Public
0.78 km
ÉSC Saint-Charles-Garnier
Secondary: Catholic
4.36 km
Brooklin High School
Secondary: Public
1.07 km
All Saints Catholic Secondary School
Secondary: Catholic
6.83 km
Father Leo J Austin Catholic Secondary School
Secondary: Catholic
5.45 km
Donald A Wilson Secondary School
Secondary: Public
7.03 km
Sinclair Secondary School
Secondary: Public
4.60 km














