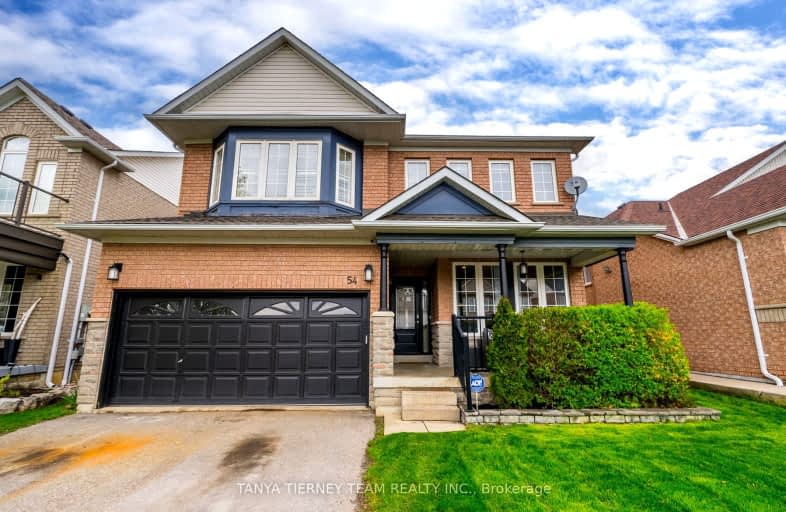Car-Dependent
- Almost all errands require a car.
13
/100
Some Transit
- Most errands require a car.
28
/100
Somewhat Bikeable
- Most errands require a car.
39
/100

St Leo Catholic School
Elementary: Catholic
1.77 km
Meadowcrest Public School
Elementary: Public
0.56 km
St Bridget Catholic School
Elementary: Catholic
0.41 km
Winchester Public School
Elementary: Public
1.67 km
Brooklin Village Public School
Elementary: Public
1.99 km
Chris Hadfield P.S. (Elementary)
Elementary: Public
0.41 km
ÉSC Saint-Charles-Garnier
Secondary: Catholic
4.74 km
Brooklin High School
Secondary: Public
1.03 km
All Saints Catholic Secondary School
Secondary: Catholic
7.14 km
Father Leo J Austin Catholic Secondary School
Secondary: Catholic
5.92 km
Donald A Wilson Secondary School
Secondary: Public
7.34 km
Sinclair Secondary School
Secondary: Public
5.09 km
-
Carson Park
Brooklin ON 1.6km -
Cachet Park
140 Cachet Blvd, Whitby ON 2.7km -
Ormiston Park
Whitby ON 5.96km
-
RBC Royal Bank
480 Taunton Rd E (Baldwin), Whitby ON L1N 5R5 4.95km -
Scotiabank
160 Taunton Rd W (at Brock St), Whitby ON L1R 3H8 4.98km -
Meridian Credit Union ATM
4061 Thickson Rd N, Whitby ON L1R 2X3 5.32km













