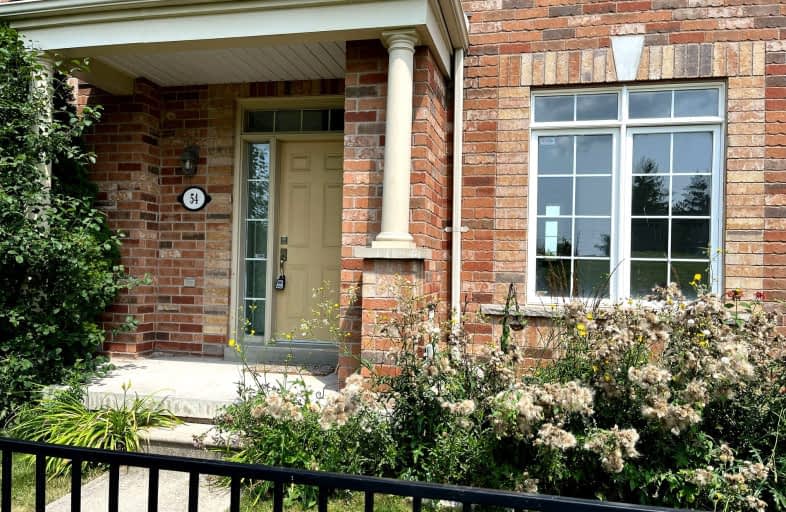Somewhat Walkable
- Some errands can be accomplished on foot.
67
/100
Some Transit
- Most errands require a car.
42
/100
Bikeable
- Some errands can be accomplished on bike.
66
/100

St Bernard Catholic School
Elementary: Catholic
1.21 km
Ormiston Public School
Elementary: Public
0.94 km
Fallingbrook Public School
Elementary: Public
1.43 km
St Matthew the Evangelist Catholic School
Elementary: Catholic
0.74 km
Glen Dhu Public School
Elementary: Public
0.85 km
Pringle Creek Public School
Elementary: Public
1.42 km
ÉSC Saint-Charles-Garnier
Secondary: Catholic
2.18 km
All Saints Catholic Secondary School
Secondary: Catholic
1.88 km
Anderson Collegiate and Vocational Institute
Secondary: Public
2.11 km
Father Leo J Austin Catholic Secondary School
Secondary: Catholic
1.31 km
Donald A Wilson Secondary School
Secondary: Public
1.92 km
Sinclair Secondary School
Secondary: Public
2.13 km













