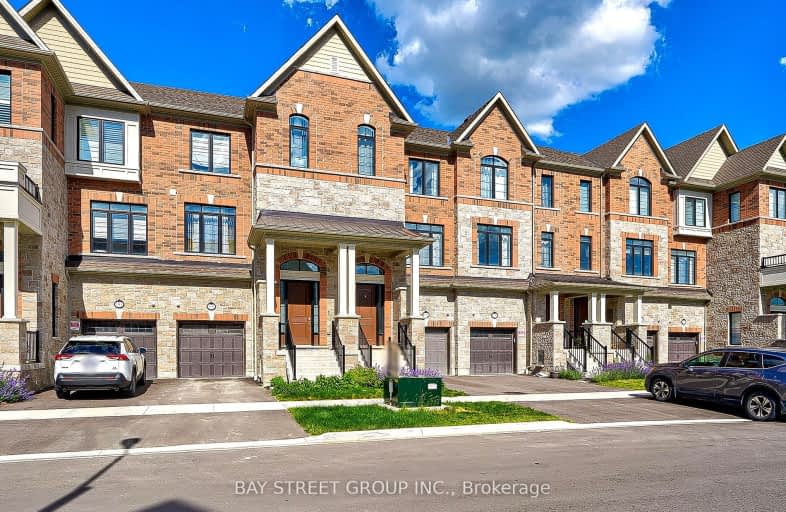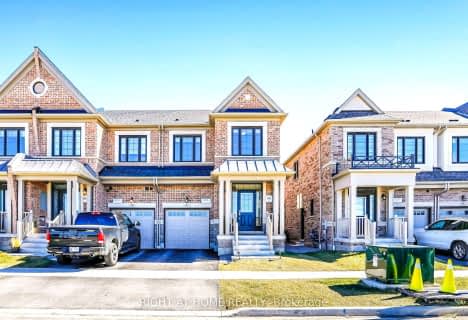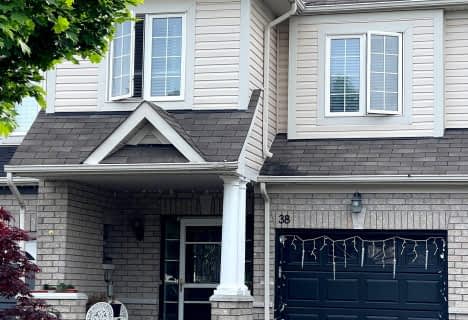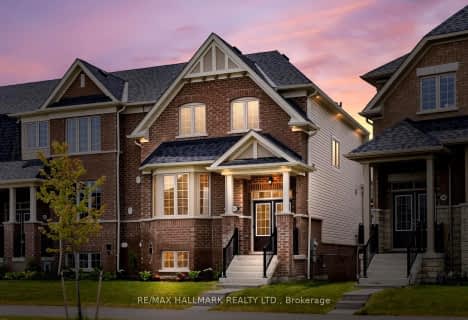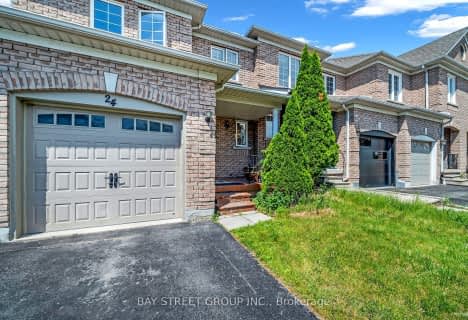Car-Dependent
- Almost all errands require a car.
Some Transit
- Most errands require a car.
Somewhat Bikeable
- Most errands require a car.

ÉIC Saint-Charles-Garnier
Elementary: CatholicSt Luke the Evangelist Catholic School
Elementary: CatholicJack Miner Public School
Elementary: PublicCaptain Michael VandenBos Public School
Elementary: PublicWilliamsburg Public School
Elementary: PublicRobert Munsch Public School
Elementary: PublicÉSC Saint-Charles-Garnier
Secondary: CatholicHenry Street High School
Secondary: PublicAll Saints Catholic Secondary School
Secondary: CatholicFather Leo J Austin Catholic Secondary School
Secondary: CatholicDonald A Wilson Secondary School
Secondary: PublicSinclair Secondary School
Secondary: Public-
Country Lane Park
Whitby ON 0.91km -
Baycliffe Park
67 Baycliffe Dr, Whitby ON L1P 1W7 1.06km -
Folkstone Park
444 McKinney Dr (at Robert Attersley Dr E), Whitby ON 1.73km
-
TD Bank Financial Group
110 Taunton Rd W, Whitby ON L1R 3H8 1.27km -
TD Canada Trust Branch and ATM
3050 Garden St, Whitby ON L1R 2G7 2.72km -
RBC Royal Bank
714 Rossland Rd E (Garden), Whitby ON L1N 9L3 3.05km
- 4 bath
- 3 bed
- 1500 sqft
40 Pinebrook Crescent North, Whitby, Ontario • L1R 2J7 • Williamsburg
