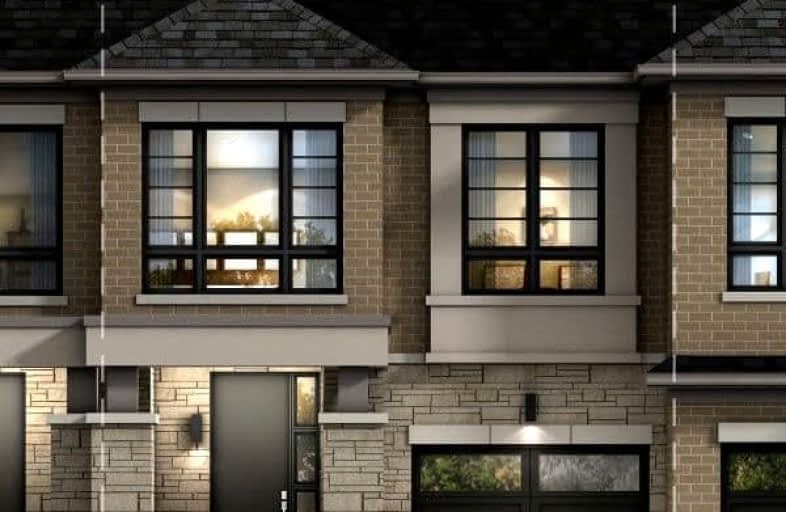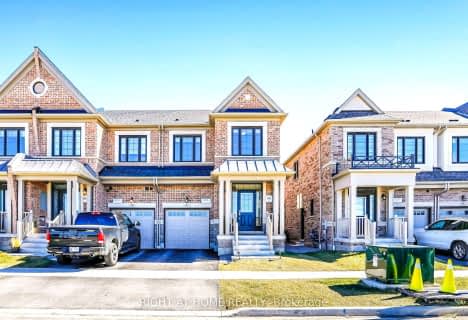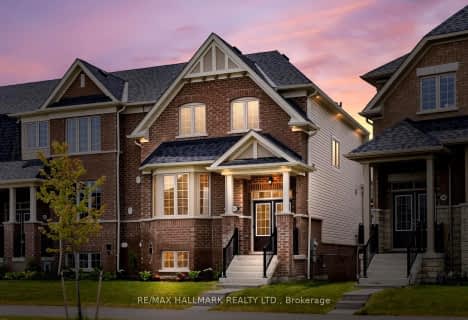Car-Dependent
- Almost all errands require a car.
Some Transit
- Most errands require a car.
Somewhat Bikeable
- Most errands require a car.

Unnamed Mulberry Meadows Public School
Elementary: PublicAll Saints Elementary Catholic School
Elementary: CatholicColonel J E Farewell Public School
Elementary: PublicSt Luke the Evangelist Catholic School
Elementary: CatholicCaptain Michael VandenBos Public School
Elementary: PublicWilliamsburg Public School
Elementary: PublicÉSC Saint-Charles-Garnier
Secondary: CatholicHenry Street High School
Secondary: PublicAll Saints Catholic Secondary School
Secondary: CatholicDonald A Wilson Secondary School
Secondary: PublicNotre Dame Catholic Secondary School
Secondary: CatholicJ Clarke Richardson Collegiate
Secondary: Public-
Whitby Soccer Dome
695 ROSSLAND Rd W, Whitby ON 1.49km -
E. A. Fairman park
2.28km -
Country Lane Park
Whitby ON 2.35km
-
RBC Royal Bank ATM
1755 Dundas St W, Whitby ON L1P 1Y9 1.74km -
BDC - Business Development Bank of Canada
400 Dundas St W, Whitby ON L1N 2M7 2.91km -
Dr. Walden
3050 Garden St, Whitby ON L1R 2G7 3.75km






















