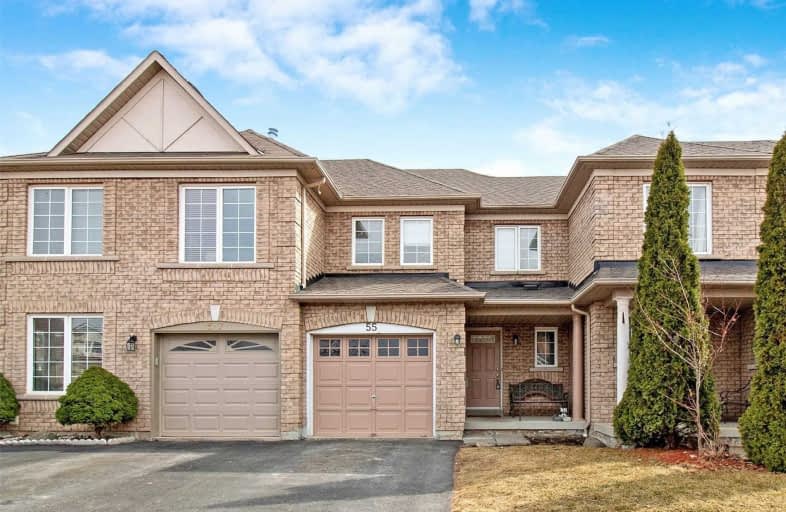
ÉIC Saint-Charles-Garnier
Elementary: Catholic
0.51 km
Ormiston Public School
Elementary: Public
0.79 km
Fallingbrook Public School
Elementary: Public
1.09 km
St Matthew the Evangelist Catholic School
Elementary: Catholic
0.94 km
Jack Miner Public School
Elementary: Public
0.77 km
Robert Munsch Public School
Elementary: Public
1.20 km
ÉSC Saint-Charles-Garnier
Secondary: Catholic
0.50 km
All Saints Catholic Secondary School
Secondary: Catholic
2.22 km
Anderson Collegiate and Vocational Institute
Secondary: Public
3.76 km
Father Leo J Austin Catholic Secondary School
Secondary: Catholic
1.40 km
Donald A Wilson Secondary School
Secondary: Public
2.39 km
Sinclair Secondary School
Secondary: Public
1.43 km














