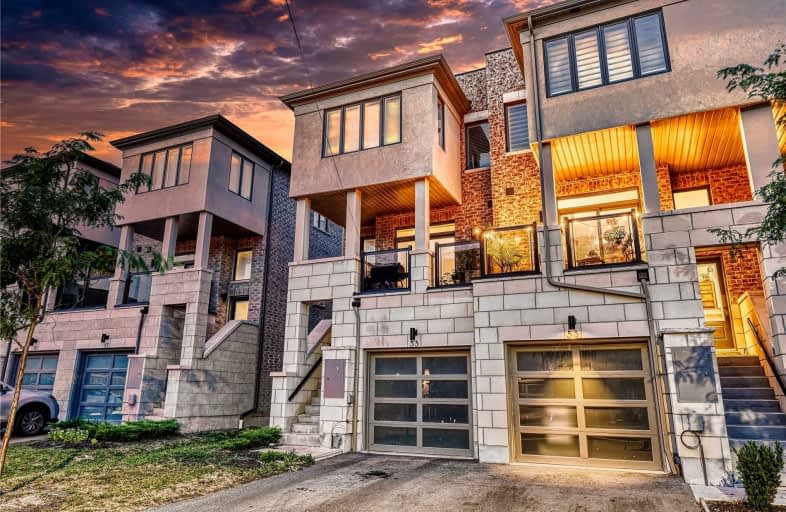
Video Tour

St Bernard Catholic School
Elementary: Catholic
1.21 km
Ormiston Public School
Elementary: Public
0.76 km
Fallingbrook Public School
Elementary: Public
1.37 km
St Matthew the Evangelist Catholic School
Elementary: Catholic
0.51 km
Glen Dhu Public School
Elementary: Public
1.05 km
Jack Miner Public School
Elementary: Public
1.26 km
ÉSC Saint-Charles-Garnier
Secondary: Catholic
1.94 km
All Saints Catholic Secondary School
Secondary: Catholic
1.68 km
Anderson Collegiate and Vocational Institute
Secondary: Public
2.38 km
Father Leo J Austin Catholic Secondary School
Secondary: Catholic
1.32 km
Donald A Wilson Secondary School
Secondary: Public
1.75 km
Sinclair Secondary School
Secondary: Public
2.07 km













