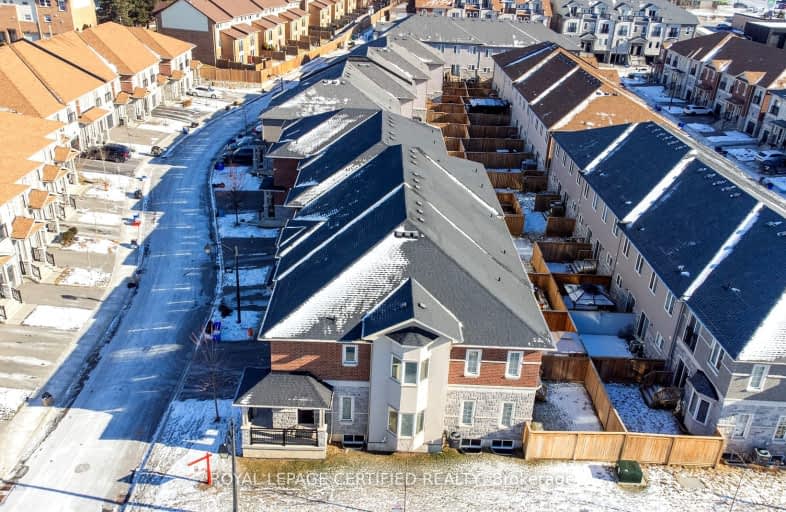Somewhat Walkable
- Some errands can be accomplished on foot.
54
/100
Some Transit
- Most errands require a car.
45
/100
Somewhat Bikeable
- Most errands require a car.
42
/100

St Theresa Catholic School
Elementary: Catholic
0.40 km
ÉÉC Jean-Paul II
Elementary: Catholic
0.82 km
C E Broughton Public School
Elementary: Public
0.14 km
Sir William Stephenson Public School
Elementary: Public
1.85 km
Pringle Creek Public School
Elementary: Public
0.90 km
Julie Payette
Elementary: Public
0.75 km
Father Donald MacLellan Catholic Sec Sch Catholic School
Secondary: Catholic
3.74 km
Henry Street High School
Secondary: Public
2.03 km
Anderson Collegiate and Vocational Institute
Secondary: Public
0.31 km
Father Leo J Austin Catholic Secondary School
Secondary: Catholic
3.13 km
Donald A Wilson Secondary School
Secondary: Public
3.24 km
Sinclair Secondary School
Secondary: Public
4.01 km
-
Ash Street Park
Ash St (Mary St), Whitby ON 1.22km -
Central Park
Michael Blvd, Whitby ON 2.66km -
Whitby Soccer Dome
695 Rossland Rd W, Whitby ON L1R 2P2 3.23km
-
Scotiabank
309 Dundas St W, Whitby ON L1N 2M6 1.69km -
CIBC Cash Dispenser
1 Paisley Crt, Whitby ON L1N 9L2 2.08km -
Scotiabank
800 King St W (Thornton), Oshawa ON L1J 2L5 2.69km














