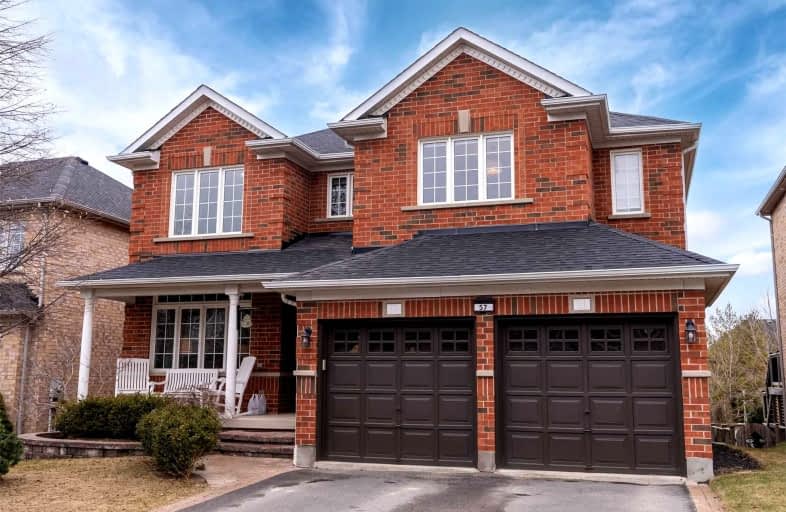
ÉIC Saint-Charles-Garnier
Elementary: Catholic
1.39 km
St Luke the Evangelist Catholic School
Elementary: Catholic
0.83 km
Jack Miner Public School
Elementary: Public
0.98 km
Captain Michael VandenBos Public School
Elementary: Public
1.24 km
Williamsburg Public School
Elementary: Public
0.88 km
Robert Munsch Public School
Elementary: Public
1.48 km
ÉSC Saint-Charles-Garnier
Secondary: Catholic
1.38 km
Henry Street High School
Secondary: Public
4.77 km
All Saints Catholic Secondary School
Secondary: Catholic
1.84 km
Father Leo J Austin Catholic Secondary School
Secondary: Catholic
2.73 km
Donald A Wilson Secondary School
Secondary: Public
2.04 km
Sinclair Secondary School
Secondary: Public
2.77 km





