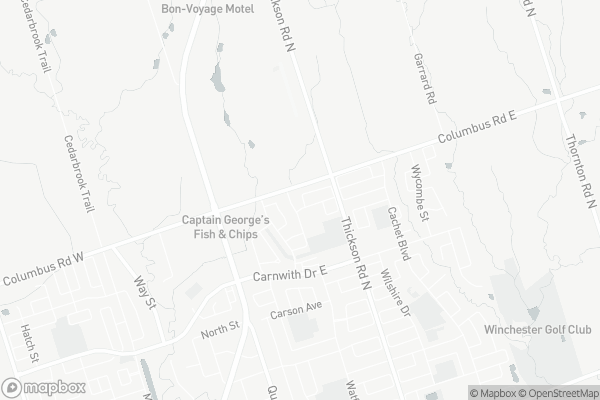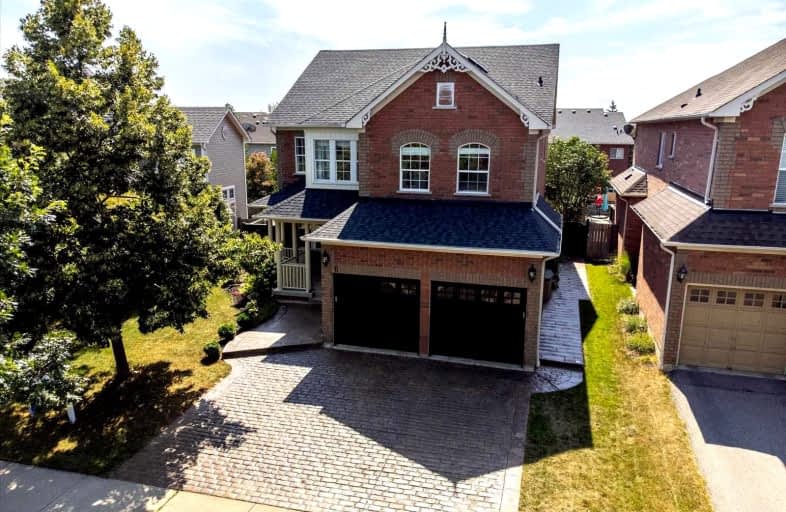
St Leo Catholic School
Elementary: Catholic
0.87 km
Meadowcrest Public School
Elementary: Public
1.80 km
Winchester Public School
Elementary: Public
1.21 km
Blair Ridge Public School
Elementary: Public
1.37 km
Brooklin Village Public School
Elementary: Public
0.20 km
Chris Hadfield P.S. (Elementary)
Elementary: Public
1.71 km
ÉSC Saint-Charles-Garnier
Secondary: Catholic
6.02 km
Brooklin High School
Secondary: Public
1.02 km
All Saints Catholic Secondary School
Secondary: Catholic
8.59 km
Father Leo J Austin Catholic Secondary School
Secondary: Catholic
6.78 km
Donald A Wilson Secondary School
Secondary: Public
8.79 km
Sinclair Secondary School
Secondary: Public
5.89 km














