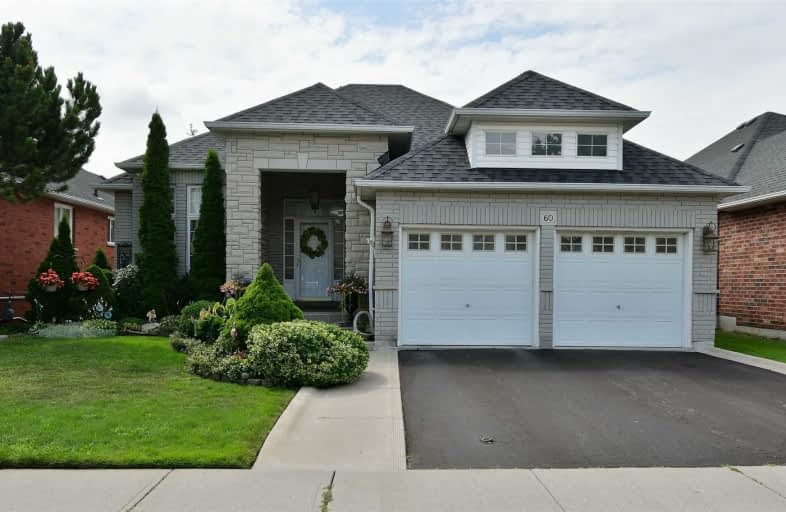
St Paul Catholic School
Elementary: Catholic
1.55 km
Stephen G Saywell Public School
Elementary: Public
1.98 km
Dr Robert Thornton Public School
Elementary: Public
2.41 km
Sir Samuel Steele Public School
Elementary: Public
0.66 km
John Dryden Public School
Elementary: Public
0.51 km
St Mark the Evangelist Catholic School
Elementary: Catholic
0.74 km
Father Donald MacLellan Catholic Sec Sch Catholic School
Secondary: Catholic
1.52 km
Monsignor Paul Dwyer Catholic High School
Secondary: Catholic
1.61 km
R S Mclaughlin Collegiate and Vocational Institute
Secondary: Public
1.95 km
Anderson Collegiate and Vocational Institute
Secondary: Public
3.31 km
Father Leo J Austin Catholic Secondary School
Secondary: Catholic
2.09 km
Sinclair Secondary School
Secondary: Public
2.22 km














