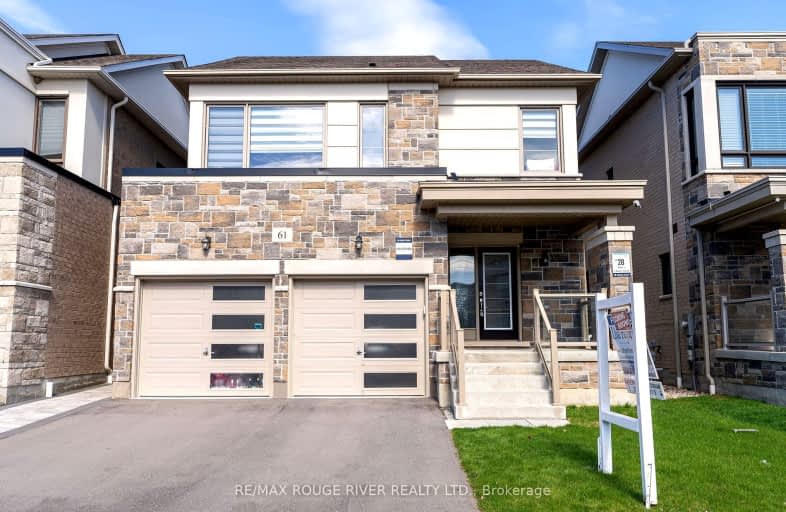Car-Dependent
- Almost all errands require a car.
1
/100
Some Transit
- Most errands require a car.
32
/100
Somewhat Bikeable
- Most errands require a car.
27
/100

All Saints Elementary Catholic School
Elementary: Catholic
1.98 km
Colonel J E Farewell Public School
Elementary: Public
2.26 km
St Luke the Evangelist Catholic School
Elementary: Catholic
1.47 km
Jack Miner Public School
Elementary: Public
2.23 km
Captain Michael VandenBos Public School
Elementary: Public
1.48 km
Williamsburg Public School
Elementary: Public
0.94 km
ÉSC Saint-Charles-Garnier
Secondary: Catholic
2.92 km
All Saints Catholic Secondary School
Secondary: Catholic
1.94 km
Father Leo J Austin Catholic Secondary School
Secondary: Catholic
4.10 km
Donald A Wilson Secondary School
Secondary: Public
2.07 km
Notre Dame Catholic Secondary School
Secondary: Catholic
3.84 km
J Clarke Richardson Collegiate
Secondary: Public
3.82 km
-
Country Lane Park
Whitby ON 1.46km -
Whitby Soccer Dome
695 ROSSLAND Rd W, Whitby ON 2.12km -
E. A. Fairman park
3.49km
-
TD Bank Financial Group
110 Taunton Rd W, Whitby ON L1R 3H8 2.75km -
RBC Royal Bank
714 Rossland Rd E (Garden), Whitby ON L1N 9L3 3.91km -
TD Canada Trust Branch and ATM
83 Williamson Dr W, Ajax ON L1T 0K9 5.04km














