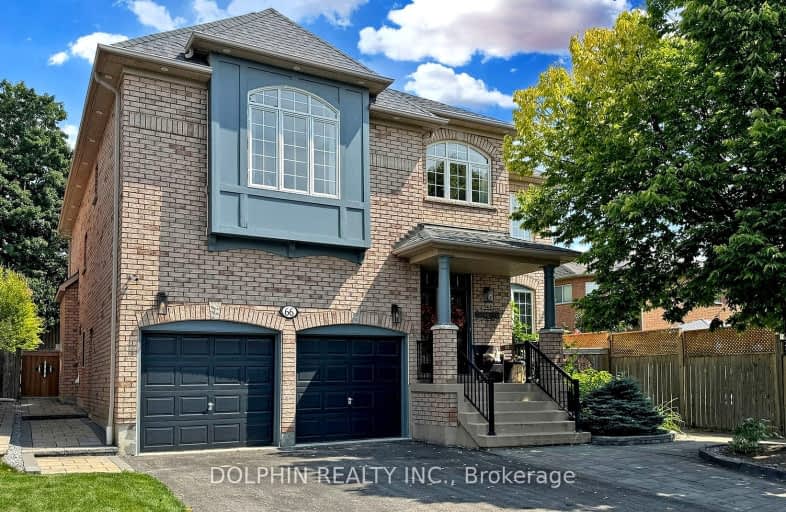Car-Dependent
- Almost all errands require a car.
19
/100
Some Transit
- Most errands require a car.
36
/100
Somewhat Bikeable
- Most errands require a car.
45
/100

ÉIC Saint-Charles-Garnier
Elementary: Catholic
1.36 km
St Luke the Evangelist Catholic School
Elementary: Catholic
0.79 km
Jack Miner Public School
Elementary: Public
0.91 km
Captain Michael VandenBos Public School
Elementary: Public
1.20 km
Williamsburg Public School
Elementary: Public
0.87 km
Robert Munsch Public School
Elementary: Public
1.48 km
ÉSC Saint-Charles-Garnier
Secondary: Catholic
1.35 km
Henry Street High School
Secondary: Public
4.71 km
All Saints Catholic Secondary School
Secondary: Catholic
1.79 km
Father Leo J Austin Catholic Secondary School
Secondary: Catholic
2.67 km
Donald A Wilson Secondary School
Secondary: Public
1.99 km
Sinclair Secondary School
Secondary: Public
2.73 km
-
Peel Park
Burns St (Athol St), Whitby ON 5km -
Limerick Park
Donegal Ave, Oshawa ON 6.83km -
Mullen Park
1 Mullen Dr, Ajax ON 7.6km
-
RBC Royal Bank
480 Taunton Rd E (Baldwin), Whitby ON L1N 5R5 1.4km -
TD Canada Trust ATM
3050 Garden St, Whitby ON L1R 2G7 2.49km -
HSBC ATM
4061 Thickson Rd N, Whitby ON L1R 2X3 3.72km






