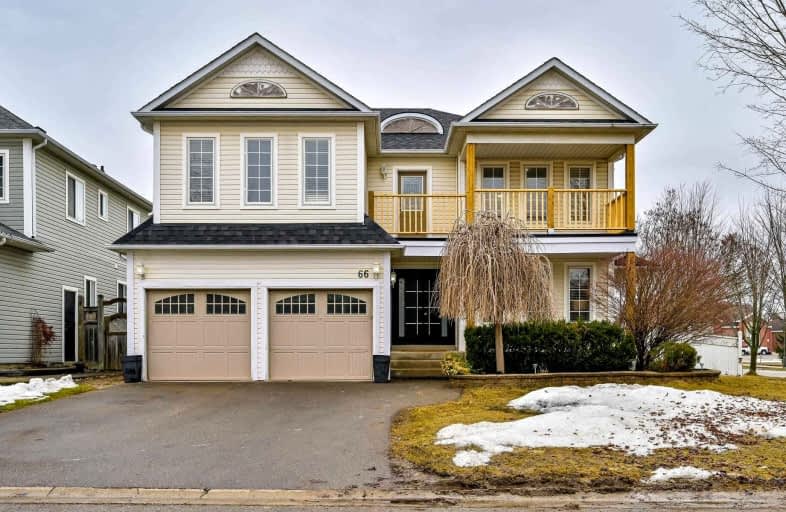Car-Dependent
- Almost all errands require a car.
Some Transit
- Most errands require a car.
Somewhat Bikeable
- Most errands require a car.

St Leo Catholic School
Elementary: CatholicMeadowcrest Public School
Elementary: PublicSt John Paull II Catholic Elementary School
Elementary: CatholicWinchester Public School
Elementary: PublicBlair Ridge Public School
Elementary: PublicBrooklin Village Public School
Elementary: PublicÉSC Saint-Charles-Garnier
Secondary: CatholicBrooklin High School
Secondary: PublicAll Saints Catholic Secondary School
Secondary: CatholicFather Leo J Austin Catholic Secondary School
Secondary: CatholicDonald A Wilson Secondary School
Secondary: PublicSinclair Secondary School
Secondary: Public-
Brooklin Pub & Grill
15 Baldwin Street N, Brooklin, ON L1M 1A2 1.38km -
The Canadian Brewhouse
2710 Simcoe Street North, Oshawa, ON L1L 0R1 3.92km -
Chuck's Roadhouse
700 Taunton Road E, Whitby, ON L1R 0K6 5.14km
-
The Station
72 Baldwin Street, Unit 103A, Brooklin, ON L1M 1A3 1km -
The Goodberry
55 Baldwin Street, Whitby, ON L1M 1A2 1.06km -
Coffee Culture
16 Winchester Road E, Whitby, ON L1M 1B4 1.16km
-
IDA Windfields Pharmacy & Medical Centre
2620 Simcoe Street N, Unit 1, Oshawa, ON L1L 0R1 3.81km -
Shoppers Drug Mart
4081 Thickson Rd N, Whitby, ON L1R 2X3 5.09km -
Shoppers Drug Mart
300 Taunton Road E, Oshawa, ON L1G 7T4 7.63km
-
Domino's Pizza
200 Carnwith Drive E, Brooklin, ON L1M 0A1 0.52km -
Manhattin Kitchen & Eatery
200 Carnwith Drive E, Whitby, ON L1M 0A1 0.52km -
Harvest Restaurant
1 Way Street, Whitby, ON L1M 1B3 0.87km
-
Winners
320 Taunton Rd E, Power Centre, Whitby, ON L1R 3K4 5.25km -
Shoppers Drug Mart
4081 Thickson Rd N, Whitby, ON L1R 2X3 5.09km -
Dollar Tree
690 Taunton Rd E, Whitby, ON L1R 2K4 5.09km
-
Farm Boy
360 Taunton Road E, Whitby, ON L1R 0H4 4.89km -
Real Canadian Superstore
200 Taunton Road West, Whitby, ON L1R 3H8 5.75km -
Bulk Barn
150 Taunton Road W, Whitby, ON L1R 3H8 5.62km
-
Liquor Control Board of Ontario
15 Thickson Road N, Whitby, ON L1N 8W7 9.2km -
The Beer Store
200 Ritson Road N, Oshawa, ON L1H 5J8 10.11km -
LCBO
400 Gibb Street, Oshawa, ON L1J 0B2 10.67km
-
Esso
485 Winchester Road E, Whitby, ON L1M 1X5 1.21km -
Shell
3 Baldwin Street, Whitby, ON L1M 1A2 1.43km -
Esso
3309 Simcoe Street N, Oshawa, ON L1H 7K4 3.91km
-
Cineplex Odeon
1351 Grandview Street N, Oshawa, ON L1K 0G1 9.7km -
Regent Theatre
50 King Street E, Oshawa, ON L1H 1B3 10.46km -
Landmark Cinemas
75 Consumers Drive, Whitby, ON L1N 9S2 11.13km
-
Whitby Public Library
701 Rossland Road E, Whitby, ON L1N 8Y9 7.37km -
Oshawa Public Library, McLaughlin Branch
65 Bagot Street, Oshawa, ON L1H 1N2 10.54km -
Ontario Tech University
2000 Simcoe Street N, Oshawa, ON L1H 7K4 5.2km
-
Lakeridge Health
1 Hospital Court, Oshawa, ON L1G 2B9 9.86km -
Brooklin Medical
5959 Anderson Street, Suite 1A, Brooklin, ON L1M 2E9 1.18km -
IDA Windfields Pharmacy & Medical Centre
2620 Simcoe Street N, Unit 1, Oshawa, ON L1L 0R1 3.81km
-
Optimist Park
Cassels rd, Brooklin ON 0.71km -
Pinecone Park
250 Cachet Blvd, Brooklin ON 0.79km -
Cachet Park
140 Cachet Blvd, Whitby ON 1.17km
-
Bitcoin Depot ATM
200 Carnwith Dr W, Brooklin ON L1M 2J8 0.51km -
Meridian Credit Union ATM
4061 Thickson Rd N, Whitby ON L1R 2X3 5.11km -
RBC Royal Bank
480 Taunton Rd E (Baldwin), Whitby ON L1N 5R5 5.45km













