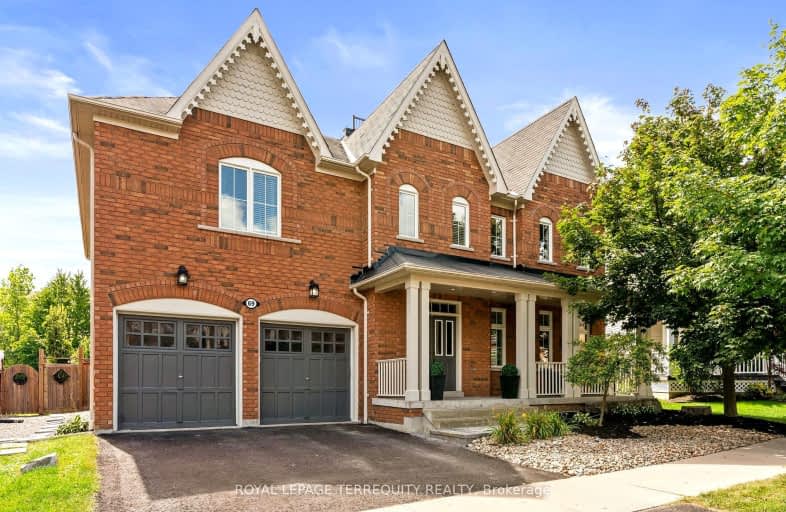Car-Dependent
- Most errands require a car.
32
/100
Some Transit
- Most errands require a car.
28
/100
Somewhat Bikeable
- Most errands require a car.
36
/100

St Leo Catholic School
Elementary: Catholic
1.62 km
Meadowcrest Public School
Elementary: Public
1.03 km
St Bridget Catholic School
Elementary: Catholic
0.61 km
Winchester Public School
Elementary: Public
1.68 km
Brooklin Village Public School
Elementary: Public
1.56 km
Chris Hadfield P.S. (Elementary)
Elementary: Public
0.40 km
ÉSC Saint-Charles-Garnier
Secondary: Catholic
5.49 km
Brooklin High School
Secondary: Public
0.65 km
All Saints Catholic Secondary School
Secondary: Catholic
7.92 km
Father Leo J Austin Catholic Secondary School
Secondary: Catholic
6.60 km
Donald A Wilson Secondary School
Secondary: Public
8.12 km
Sinclair Secondary School
Secondary: Public
5.74 km
-
Cachet Park
140 Cachet Blvd, Whitby ON 2.54km -
Cullen Central Park
Whitby ON 5.64km -
Hobbs Park
28 Westport Dr, Whitby ON L1R 0J3 7.45km
-
President's Choice Financial Pavilion and ATM
200 Taunton Rd W, Whitby ON L1R 3H8 5.64km -
CIBC
308 Taunton Rd E, Whitby ON L1R 0H4 5.69km -
RBC Royal Bank
480 Taunton Rd E (Baldwin), Whitby ON L1N 5R5 5.7km













