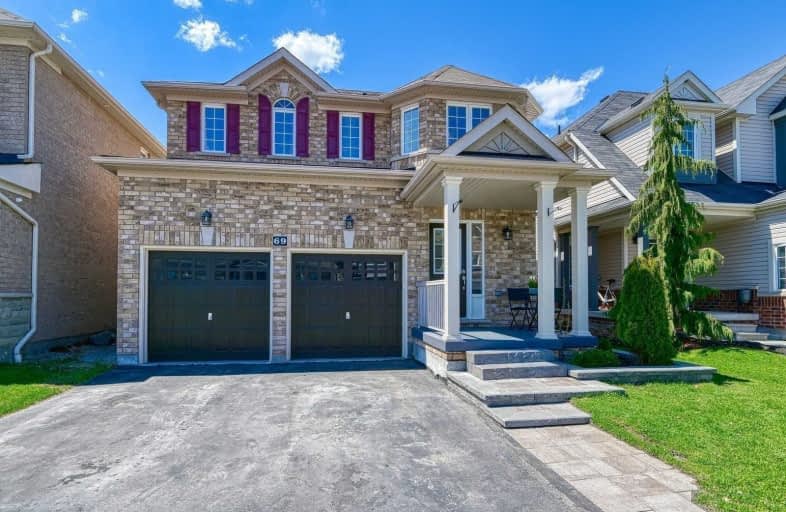
ÉIC Saint-Charles-Garnier
Elementary: Catholic
1.42 km
Ormiston Public School
Elementary: Public
2.59 km
Fallingbrook Public School
Elementary: Public
2.36 km
St Matthew the Evangelist Catholic School
Elementary: Catholic
2.82 km
Jack Miner Public School
Elementary: Public
2.54 km
Robert Munsch Public School
Elementary: Public
0.93 km
ÉSC Saint-Charles-Garnier
Secondary: Catholic
1.43 km
Brooklin High School
Secondary: Public
3.92 km
All Saints Catholic Secondary School
Secondary: Catholic
3.98 km
Father Leo J Austin Catholic Secondary School
Secondary: Catholic
2.70 km
Donald A Wilson Secondary School
Secondary: Public
4.17 km
Sinclair Secondary School
Secondary: Public
1.99 km














