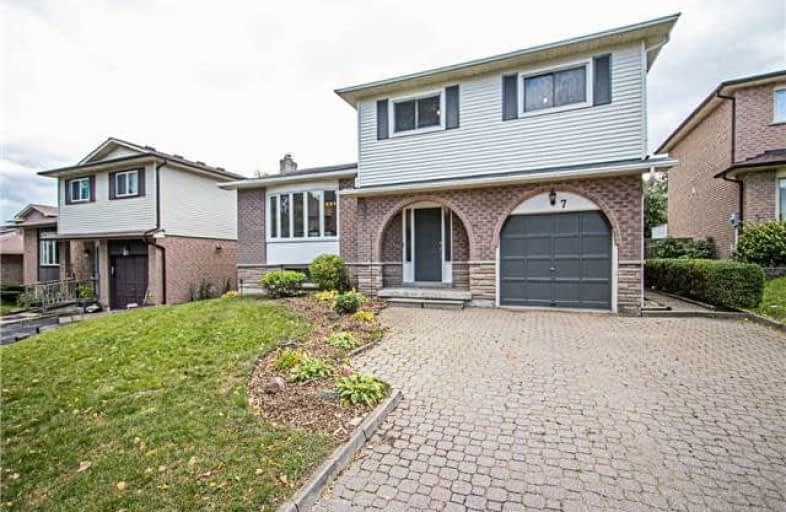
École élémentaire Antonine Maillet
Elementary: Public
1.52 km
St Paul Catholic School
Elementary: Catholic
1.75 km
Stephen G Saywell Public School
Elementary: Public
1.33 km
Dr Robert Thornton Public School
Elementary: Public
1.10 km
Waverly Public School
Elementary: Public
0.97 km
Bellwood Public School
Elementary: Public
1.10 km
DCE - Under 21 Collegiate Institute and Vocational School
Secondary: Public
2.84 km
Father Donald MacLellan Catholic Sec Sch Catholic School
Secondary: Catholic
2.43 km
Durham Alternative Secondary School
Secondary: Public
1.72 km
Monsignor Paul Dwyer Catholic High School
Secondary: Catholic
2.61 km
R S Mclaughlin Collegiate and Vocational Institute
Secondary: Public
2.25 km
Anderson Collegiate and Vocational Institute
Secondary: Public
2.07 km














