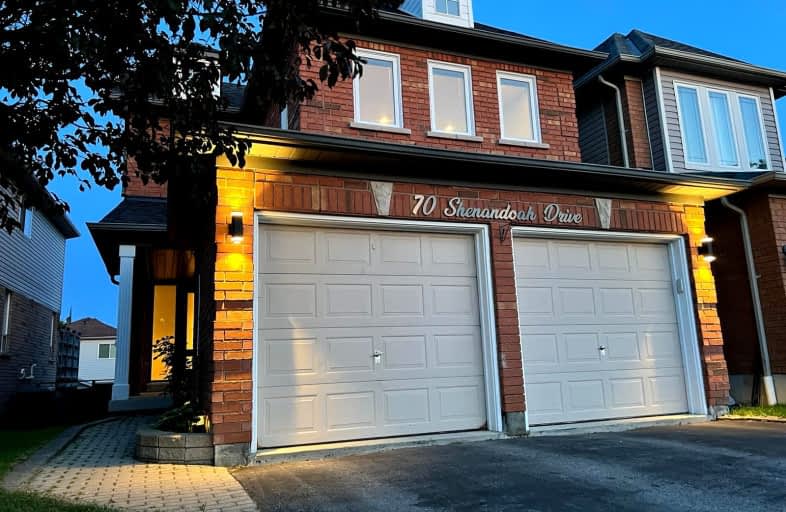Car-Dependent
- Almost all errands require a car.
22
/100
Some Transit
- Most errands require a car.
37
/100
Somewhat Bikeable
- Most errands require a car.
29
/100

All Saints Elementary Catholic School
Elementary: Catholic
1.17 km
ÉIC Saint-Charles-Garnier
Elementary: Catholic
1.69 km
St Luke the Evangelist Catholic School
Elementary: Catholic
0.20 km
Jack Miner Public School
Elementary: Public
0.78 km
Captain Michael VandenBos Public School
Elementary: Public
0.62 km
Williamsburg Public School
Elementary: Public
0.52 km
ÉSC Saint-Charles-Garnier
Secondary: Catholic
1.68 km
Henry Street High School
Secondary: Public
4.15 km
All Saints Catholic Secondary School
Secondary: Catholic
1.21 km
Father Leo J Austin Catholic Secondary School
Secondary: Catholic
2.66 km
Donald A Wilson Secondary School
Secondary: Public
1.41 km
Sinclair Secondary School
Secondary: Public
2.90 km
-
Country Lane Park
Whitby ON 0.14km -
Whitby Soccer Dome
695 ROSSLAND Rd W, Whitby ON 1.54km -
E. A. Fairman park
2.78km
-
TD Bank Financial Group
3050 Garden St (at Rossland Rd), Whitby ON L1R 2G7 2.26km -
RBC Royal Bank
714 Rossland Rd E (Garden), Whitby ON L1N 9L3 2.55km -
TD Bank Financial Group
404 Dundas St W, Whitby ON L1N 2M7 3.48km














