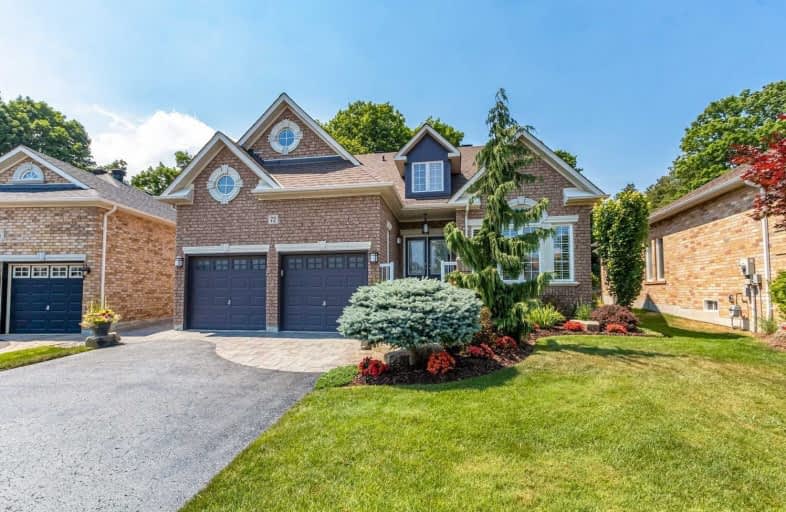
ÉIC Saint-Charles-Garnier
Elementary: Catholic
1.01 km
Ormiston Public School
Elementary: Public
2.27 km
St Luke the Evangelist Catholic School
Elementary: Catholic
2.37 km
Jack Miner Public School
Elementary: Public
1.95 km
Williamsburg Public School
Elementary: Public
2.52 km
Robert Munsch Public School
Elementary: Public
0.31 km
ÉSC Saint-Charles-Garnier
Secondary: Catholic
1.02 km
Brooklin High School
Secondary: Public
4.54 km
All Saints Catholic Secondary School
Secondary: Catholic
3.32 km
Father Leo J Austin Catholic Secondary School
Secondary: Catholic
2.64 km
Donald A Wilson Secondary School
Secondary: Public
3.52 km
Sinclair Secondary School
Secondary: Public
2.14 km














