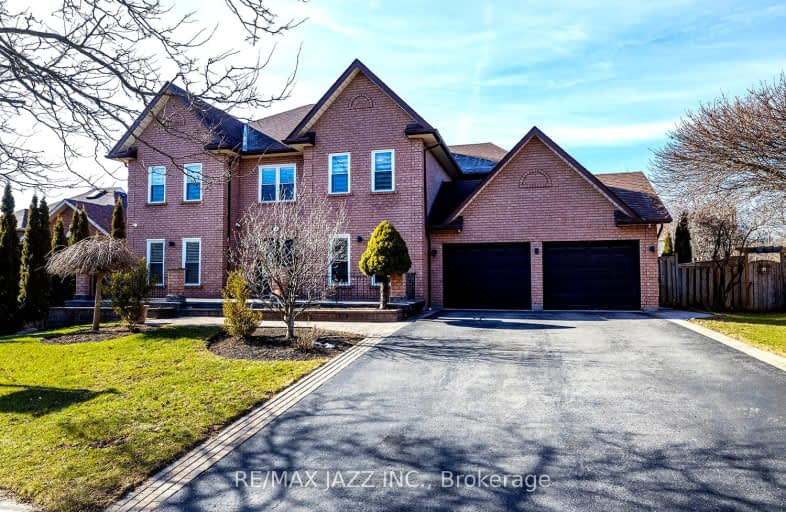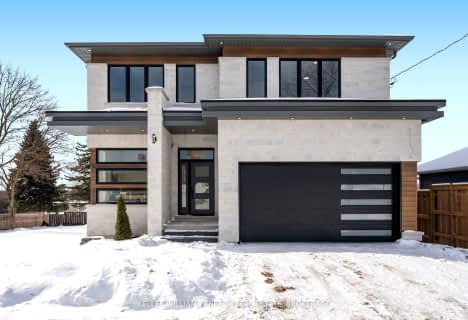
Car-Dependent
- Most errands require a car.
Some Transit
- Most errands require a car.
Somewhat Bikeable
- Most errands require a car.

All Saints Elementary Catholic School
Elementary: CatholicOrmiston Public School
Elementary: PublicSt Matthew the Evangelist Catholic School
Elementary: CatholicSt Luke the Evangelist Catholic School
Elementary: CatholicJack Miner Public School
Elementary: PublicCaptain Michael VandenBos Public School
Elementary: PublicÉSC Saint-Charles-Garnier
Secondary: CatholicHenry Street High School
Secondary: PublicAll Saints Catholic Secondary School
Secondary: CatholicFather Leo J Austin Catholic Secondary School
Secondary: CatholicDonald A Wilson Secondary School
Secondary: PublicSinclair Secondary School
Secondary: Public-
Country Lane Park
Whitby ON 0.77km -
Whitby Soccer Dome
695 ROSSLAND Rd W, Whitby ON 1.28km -
Whitby Rocketship Park
Whitby ON 1.37km
-
RBC Royal Bank
480 Taunton Rd E (Baldwin), Whitby ON L1N 5R5 1.53km -
Scotiabank
685 Taunton Rd E, Whitby ON L1R 2X5 3.21km -
Scotiabank
403 Brock St S, Whitby ON L1N 4K5 3.32km
- 5 bath
- 4 bed
- 2500 sqft
59 ROBERT ATTERSLEY Drive, Whitby, Ontario • L1R 0B6 • Taunton North
- 4 bath
- 4 bed
- 2000 sqft
43 Sleepy Hollow Place, Whitby, Ontario • L1R 0E6 • Taunton North













