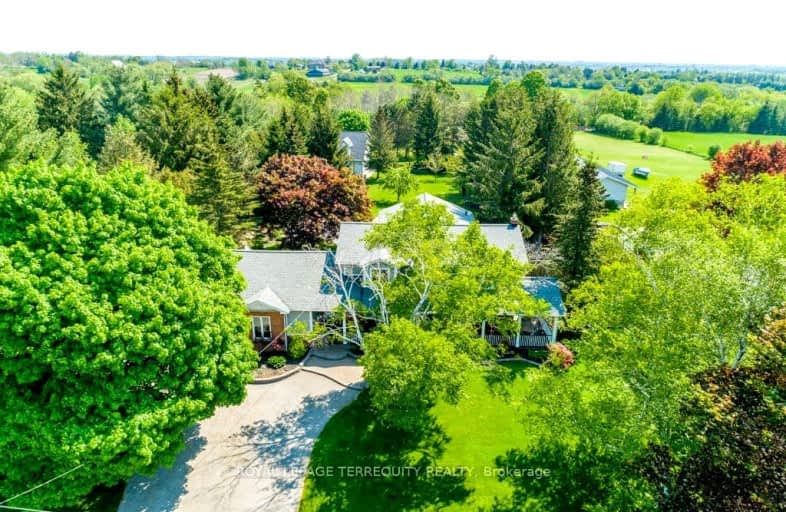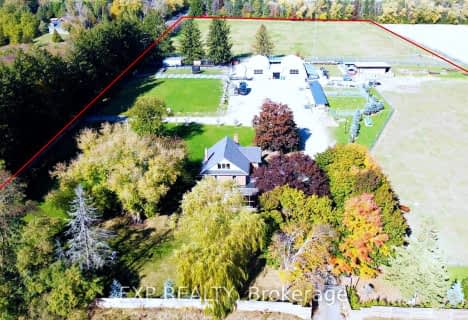Car-Dependent
- Almost all errands require a car.
0
/100
No Nearby Transit
- Almost all errands require a car.
0
/100
Somewhat Bikeable
- Almost all errands require a car.
18
/100

St Leo Catholic School
Elementary: Catholic
3.45 km
Meadowcrest Public School
Elementary: Public
2.68 km
St Bridget Catholic School
Elementary: Catholic
1.76 km
Winchester Public School
Elementary: Public
3.53 km
Brooklin Village Public School
Elementary: Public
3.25 km
Chris Hadfield P.S. (Elementary)
Elementary: Public
2.04 km
ÉSC Saint-Charles-Garnier
Secondary: Catholic
6.61 km
Brooklin High School
Secondary: Public
2.48 km
All Saints Catholic Secondary School
Secondary: Catholic
8.77 km
Father Leo J Austin Catholic Secondary School
Secondary: Catholic
7.95 km
Donald A Wilson Secondary School
Secondary: Public
8.97 km
Sinclair Secondary School
Secondary: Public
7.16 km
-
Carson Park
Brooklin ON 3.26km -
Cachet Park
140 Cachet Blvd, Whitby ON 4.34km -
Country Lane Park
Whitby ON 7.7km
-
RBC Royal Bank
480 Taunton Rd E (Baldwin), Whitby ON L1N 5R5 6.83km -
Scotiabank
160 Taunton Rd W (at Brock St), Whitby ON L1R 3H8 6.78km -
Scotiabank
2630 Simcoe St N, Oshawa ON L1L 0R1 7.46km




