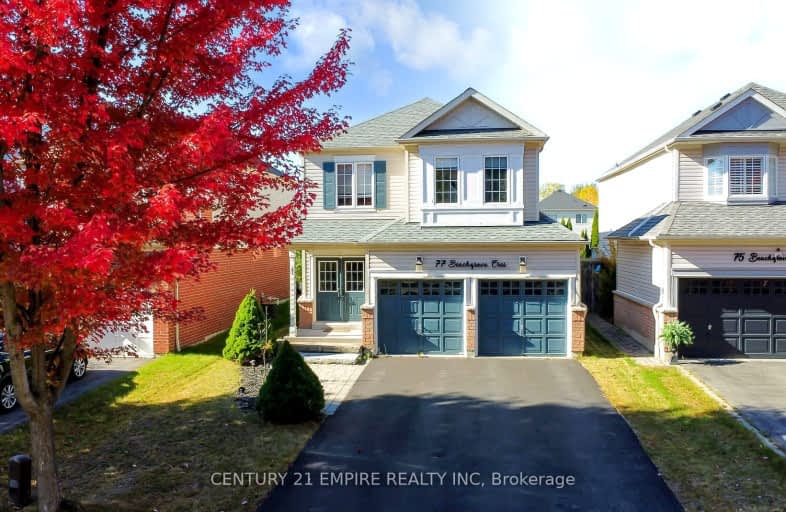Car-Dependent
- Almost all errands require a car.
Some Transit
- Most errands require a car.
Somewhat Bikeable
- Most errands require a car.

St Bernard Catholic School
Elementary: CatholicFallingbrook Public School
Elementary: PublicGlen Dhu Public School
Elementary: PublicSir Samuel Steele Public School
Elementary: PublicJohn Dryden Public School
Elementary: PublicSt Mark the Evangelist Catholic School
Elementary: CatholicFather Donald MacLellan Catholic Sec Sch Catholic School
Secondary: CatholicÉSC Saint-Charles-Garnier
Secondary: CatholicMonsignor Paul Dwyer Catholic High School
Secondary: CatholicAnderson Collegiate and Vocational Institute
Secondary: PublicFather Leo J Austin Catholic Secondary School
Secondary: CatholicSinclair Secondary School
Secondary: Public-
Chuck's Roadhouse
700 Taunton Road E, Whitby, ON L1R 0K6 0.79km -
State & Main Kitchen & Bar
378 Taunton Road E, Whitby, ON L1R 0H4 1.21km -
The Royal Oak
304 Taunton Road E, Whitby, ON L1R 3K4 1.51km
-
Tim Hortons
4051 Thickson Road N, Whitby, ON L1R 2X3 0.8km -
Starbucks
660 Taunton Road E, Whitby, ON L1Z 1V6 0.82km -
Second Cup
304 Taunton Road E, Whitby, ON L1R 2K5 1.53km
-
F45 Training Oshawa Central
500 King St W, Oshawa, ON L1J 2K9 5.68km -
Womens Fitness Clubs of Canada
201-7 Rossland Rd E, Ajax, ON L1Z 0T4 9.22km -
Womens Fitness Clubs of Canada
1355 Kingston Road, Unit 166, Pickering, ON L1V 1B8 15.98km
-
Shoppers Drug Mart
4081 Thickson Rd N, Whitby, ON L1R 2X3 0.75km -
IDA Windfields Pharmacy & Medical Centre
2620 Simcoe Street N, Unit 1, Oshawa, ON L1L 0R1 4.43km -
IDA SCOTTS DRUG MART
1000 Simcoe Street N, Oshawa, ON L1G 4W4 4.71km
-
Sam's Grill
4071 Thickson Road N, Unit 3, Whitby, ON L1R 2X3 0.72km -
Pizza Munno
4071 Thickson Road N, Whitby, ON L1R 2X3 0.73km -
Chuck's Roadhouse
700 Taunton Road E, Whitby, ON L1R 0K6 0.79km
-
Whitby Mall
1615 Dundas Street E, Whitby, ON L1N 7G3 5.23km -
Oshawa Centre
419 King Street W, Oshawa, ON L1J 2K5 6.05km -
Dollar Tree
690 Taunton Rd E, Whitby, ON L1R 2K4 0.74km
-
Farm Boy
360 Taunton Road E, Whitby, ON L1R 0H4 1.39km -
Conroy's No Frills
3555 Thickson Road, Whitby, ON L1R 1Z6 1.87km -
Bulk Barn
150 Taunton Road W, Whitby, ON L1R 3H8 2.56km
-
Liquor Control Board of Ontario
15 Thickson Road N, Whitby, ON L1N 8W7 4.83km -
LCBO
400 Gibb Street, Oshawa, ON L1J 0B2 6.54km -
The Beer Store
200 Ritson Road N, Oshawa, ON L1H 5J8 6.57km
-
HVAC Ontario
Whitby, ON L1R 0B4 1.3km -
Canadian Tire Gas+
4080 Garden Street, Whitby, ON L1R 3K5 1.57km -
Lambert Oil Company
4505 Baldwin Street S, Whitby, ON L1R 2W5 2.18km
-
Regent Theatre
50 King Street E, Oshawa, ON L1H 1B4 6.71km -
Landmark Cinemas
75 Consumers Drive, Whitby, ON L1N 9S2 6.78km -
Cineplex Odeon
1351 Grandview Street N, Oshawa, ON L1K 0G1 7.92km
-
Whitby Public Library
701 Rossland Road E, Whitby, ON L1N 8Y9 3.24km -
Whitby Public Library
405 Dundas Street W, Whitby, ON L1N 6A1 5.66km -
Oshawa Public Library, McLaughlin Branch
65 Bagot Street, Oshawa, ON L1H 1N2 6.67km
-
Lakeridge Health
1 Hospital Court, Oshawa, ON L1G 2B9 6.01km -
North Whitby Medical Centre
3975 Garden Street, Whitby, ON L1R 3A4 1.59km -
Whitby Medical Walk In Clinic
3910 Brock Street N, Whitby, ON L1R 3E1 2.46km
-
Fallingbrook Park
2.76km -
Whitburn Park
Whitburn St, Whitby ON 3.22km -
Vanier Park
Vanier St, Whitby ON 3.29km
-
CIBC Cash Dispenser
480 Taunton Rd E, Whitby ON L1N 5R5 1.05km -
RBC Royal Bank
480 Taunton Rd E (Baldwin), Whitby ON L1N 5R5 2.17km -
CIBC
3050 Garden St (Rossland Rd E), Whitby ON L1R 2G7 3.17km
- 3 bath
- 4 bed
Main -15 Robert Attersley Drive East, Whitby, Ontario • L1R 3E3 • Taunton North













