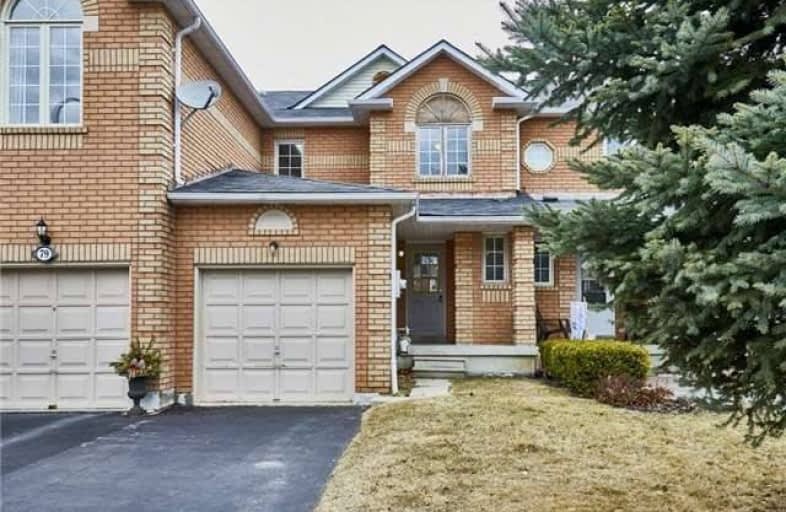Sold on Oct 22, 2019
Note: Property is not currently for sale or for rent.

-
Type: Att/Row/Twnhouse
-
Style: 2-Storey
-
Lot Size: 20.01 x 112 Feet
-
Age: 16-30 years
-
Taxes: $2,916 per year
-
Days on Site: 21 Days
-
Added: Oct 25, 2019 (3 weeks on market)
-
Updated:
-
Last Checked: 5 hours ago
-
MLS®#: E4595192
-
Listed By: Century 21 percy fulton ltd., brokerage
Attention 1st Time Homebuyers! Great Opp To Own A Freehold Spacious Townhouse In The Highly Desired North Whitby Neighbourhood Of Rolling Acres! Open Concept Living/Dining, Large Kitchen Ideal For Entertaining, Spacious Bdrms With Lrge Closets, Extra Long Driveway With Room For All Your Guests, And A Clean Bsmnt Waiting To Become Your Oasis! Walk Away From Schools And Shopping! Minutes From 401/407 And Go Transit!
Extras
Please Include The Following As Is, Fridge, Stove, Dishwaher, Washer, Dryer. **Legal Desc. Cont'd Pcl 32-3, Sec 40M1747; Pt Blk 32, Pl 40M1747, Pts 10, 14, 15, 16 & 17. 40R15622; Whitby.
Property Details
Facts for 77 Creekwood Crescent, Whitby
Status
Days on Market: 21
Last Status: Sold
Sold Date: Oct 22, 2019
Closed Date: Nov 28, 2019
Expiry Date: Mar 14, 2020
Sold Price: $465,000
Unavailable Date: Oct 22, 2019
Input Date: Oct 01, 2019
Prior LSC: Listing with no contract changes
Property
Status: Sale
Property Type: Att/Row/Twnhouse
Style: 2-Storey
Age: 16-30
Area: Whitby
Community: Rolling Acres
Availability Date: Immediate
Inside
Bedrooms: 3
Bathrooms: 2
Kitchens: 1
Rooms: 8
Den/Family Room: No
Air Conditioning: None
Fireplace: No
Washrooms: 2
Building
Basement: Full
Basement 2: Unfinished
Heat Type: Forced Air
Heat Source: Gas
Exterior: Brick
Water Supply: Municipal
Special Designation: Unknown
Parking
Driveway: Private
Garage Spaces: 1
Garage Type: Attached
Covered Parking Spaces: 2
Total Parking Spaces: 3
Fees
Tax Year: 2019
Tax Legal Description: Pcl 32-3, Sec 40M1747; Pt Blk 32, Pl 40M1747, **
Taxes: $2,916
Land
Cross Street: Thickson And Taunton
Municipality District: Whitby
Fronting On: East
Parcel Number: 265680152
Pool: None
Sewer: Sewers
Lot Depth: 112 Feet
Lot Frontage: 20.01 Feet
Lot Irregularities: Lot Size As Per Mpac
Zoning: R4B - Single Fam
Rooms
Room details for 77 Creekwood Crescent, Whitby
| Type | Dimensions | Description |
|---|---|---|
| Foyer Main | - | Closet, 2 Pc Bath, Closet |
| Living Main | - | Broadloom, Combined W/Dining, Open Concept |
| Dining Main | - | Open Concept, Broadloom, Large Window |
| Kitchen Main | - | Family Size Kitchen, Galley Kitchen |
| Breakfast Main | - | Open Concept, W/O To Yard |
| Master 2nd | - | Broadloom, Window, W/I Closet |
| 2nd Br 2nd | - | Broadloom, Window, Large Closet |
| 3rd Br 2nd | - | Broadloom, Window, Closet |
| Utility Bsmt | - | Unfinished |
| XXXXXXXX | XXX XX, XXXX |
XXXX XXX XXXX |
$XXX,XXX |
| XXX XX, XXXX |
XXXXXX XXX XXXX |
$XXX,XXX | |
| XXXXXXXX | XXX XX, XXXX |
XXXX XXX XXXX |
$XXX,XXX |
| XXX XX, XXXX |
XXXXXX XXX XXXX |
$XXX,XXX |
| XXXXXXXX XXXX | XXX XX, XXXX | $465,000 XXX XXXX |
| XXXXXXXX XXXXXX | XXX XX, XXXX | $399,900 XXX XXXX |
| XXXXXXXX XXXX | XXX XX, XXXX | $457,500 XXX XXXX |
| XXXXXXXX XXXXXX | XXX XX, XXXX | $464,900 XXX XXXX |

St Paul Catholic School
Elementary: CatholicSt Bernard Catholic School
Elementary: CatholicGlen Dhu Public School
Elementary: PublicSir Samuel Steele Public School
Elementary: PublicJohn Dryden Public School
Elementary: PublicSt Mark the Evangelist Catholic School
Elementary: CatholicFather Donald MacLellan Catholic Sec Sch Catholic School
Secondary: CatholicMonsignor Paul Dwyer Catholic High School
Secondary: CatholicR S Mclaughlin Collegiate and Vocational Institute
Secondary: PublicAnderson Collegiate and Vocational Institute
Secondary: PublicFather Leo J Austin Catholic Secondary School
Secondary: CatholicSinclair Secondary School
Secondary: Public