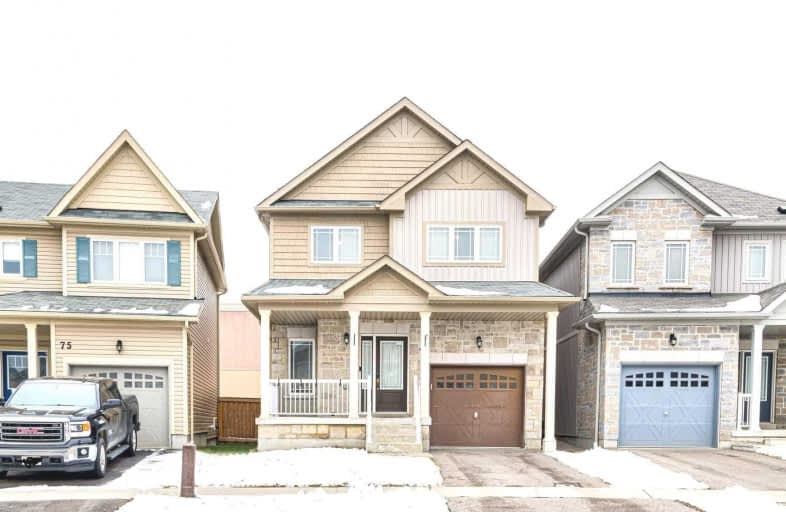
3D Walkthrough

ÉIC Saint-Charles-Garnier
Elementary: Catholic
0.97 km
St Bernard Catholic School
Elementary: Catholic
1.36 km
Ormiston Public School
Elementary: Public
1.48 km
Fallingbrook Public School
Elementary: Public
1.02 km
St Matthew the Evangelist Catholic School
Elementary: Catholic
1.75 km
Robert Munsch Public School
Elementary: Public
1.31 km
ÉSC Saint-Charles-Garnier
Secondary: Catholic
0.97 km
All Saints Catholic Secondary School
Secondary: Catholic
3.36 km
Anderson Collegiate and Vocational Institute
Secondary: Public
4.21 km
Father Leo J Austin Catholic Secondary School
Secondary: Catholic
1.34 km
Donald A Wilson Secondary School
Secondary: Public
3.52 km
Sinclair Secondary School
Secondary: Public
0.63 km













