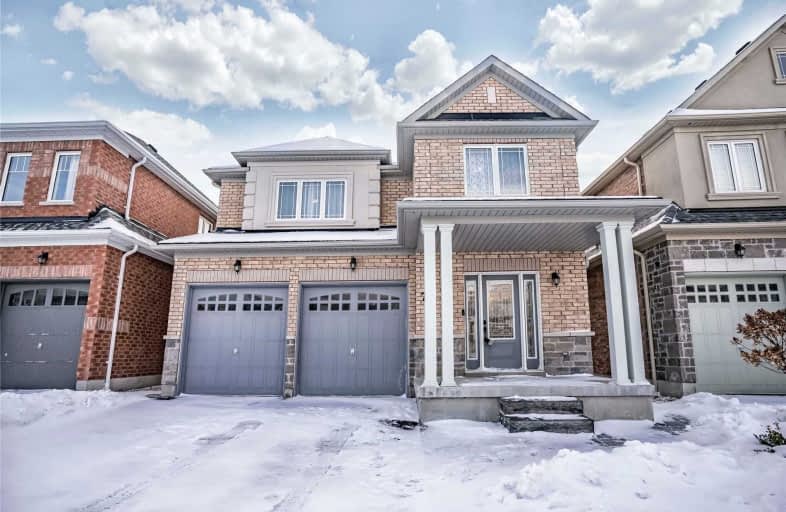
ÉIC Saint-Charles-Garnier
Elementary: Catholic
1.19 km
St Bernard Catholic School
Elementary: Catholic
1.40 km
Ormiston Public School
Elementary: Public
1.62 km
Fallingbrook Public School
Elementary: Public
1.07 km
St Matthew the Evangelist Catholic School
Elementary: Catholic
1.89 km
Robert Munsch Public School
Elementary: Public
1.50 km
ÉSC Saint-Charles-Garnier
Secondary: Catholic
1.20 km
All Saints Catholic Secondary School
Secondary: Catholic
3.55 km
Anderson Collegiate and Vocational Institute
Secondary: Public
4.25 km
Father Leo J Austin Catholic Secondary School
Secondary: Catholic
1.36 km
Donald A Wilson Secondary School
Secondary: Public
3.71 km
Sinclair Secondary School
Secondary: Public
0.54 km














