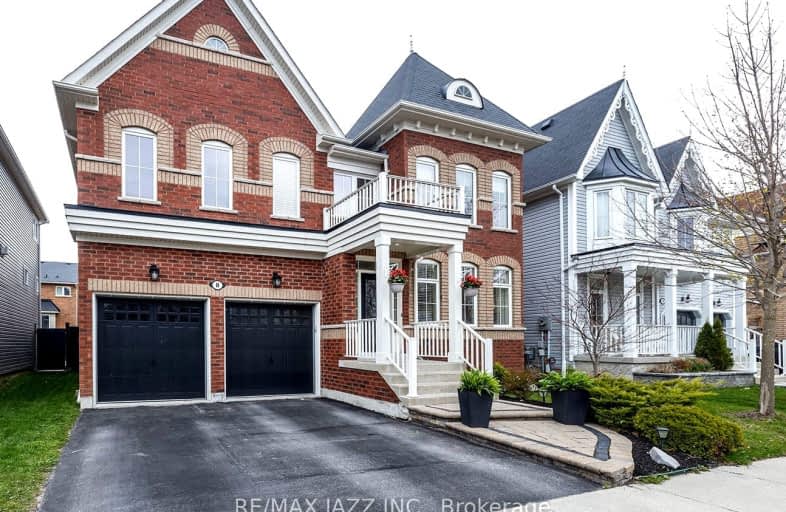
Video Tour
Car-Dependent
- Most errands require a car.
30
/100
Some Transit
- Most errands require a car.
28
/100
Somewhat Bikeable
- Most errands require a car.
33
/100

St Leo Catholic School
Elementary: Catholic
1.83 km
Meadowcrest Public School
Elementary: Public
1.17 km
St Bridget Catholic School
Elementary: Catholic
0.56 km
Winchester Public School
Elementary: Public
1.89 km
Brooklin Village Public School
Elementary: Public
1.74 km
Chris Hadfield P.S. (Elementary)
Elementary: Public
0.50 km
ÉSC Saint-Charles-Garnier
Secondary: Catholic
5.58 km
Brooklin High School
Secondary: Public
0.85 km
All Saints Catholic Secondary School
Secondary: Catholic
7.98 km
Father Leo J Austin Catholic Secondary School
Secondary: Catholic
6.72 km
Donald A Wilson Secondary School
Secondary: Public
8.18 km
Sinclair Secondary School
Secondary: Public
5.87 km
-
Vipond Park
100 Vipond Rd, Whitby ON L1M 1K8 1.14km -
Cachet Park
140 Cachet Blvd, Whitby ON 2.75km -
Country Lane Park
Whitby ON 6.93km
-
TD Canada Trust ATM
12 Winchester Rd E (Winchester and Baldwin Street), Brooklin ON L1M 1B3 1.73km -
TD Bank Financial Group
110 Taunton Rd W, Whitby ON L1R 3H8 5.77km -
TD Canada Trust ATM
2061 Simcoe St N, Oshawa ON L1G 0C8 6.65km











