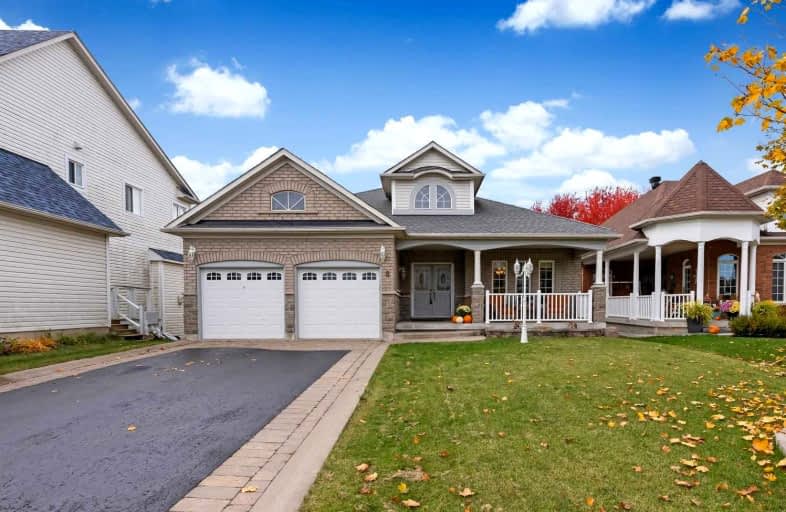
St Leo Catholic School
Elementary: Catholic
2.17 km
Meadowcrest Public School
Elementary: Public
1.29 km
St Bridget Catholic School
Elementary: Catholic
0.40 km
Winchester Public School
Elementary: Public
2.18 km
Brooklin Village Public School
Elementary: Public
2.13 km
Chris Hadfield P.S. (Elementary)
Elementary: Public
0.65 km
ÉSC Saint-Charles-Garnier
Secondary: Catholic
5.50 km
Brooklin High School
Secondary: Public
1.21 km
All Saints Catholic Secondary School
Secondary: Catholic
7.83 km
Father Leo J Austin Catholic Secondary School
Secondary: Catholic
6.72 km
Donald A Wilson Secondary School
Secondary: Public
8.03 km
Sinclair Secondary School
Secondary: Public
5.89 km












