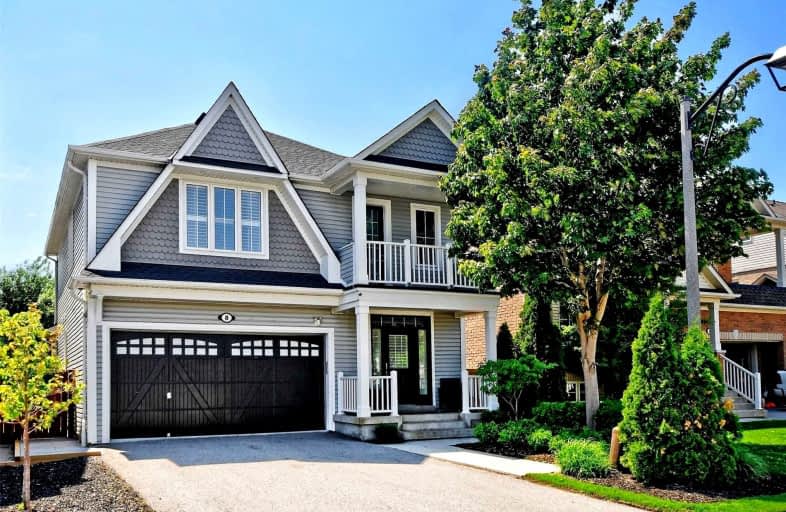
St Leo Catholic School
Elementary: Catholic
0.74 km
Meadowcrest Public School
Elementary: Public
0.97 km
St Bridget Catholic School
Elementary: Catholic
1.33 km
Winchester Public School
Elementary: Public
0.87 km
Brooklin Village Public School
Elementary: Public
0.77 km
Chris Hadfield P.S. (Elementary)
Elementary: Public
0.93 km
ÉSC Saint-Charles-Garnier
Secondary: Catholic
5.35 km
Brooklin High School
Secondary: Public
0.25 km
All Saints Catholic Secondary School
Secondary: Catholic
7.88 km
Father Leo J Austin Catholic Secondary School
Secondary: Catholic
6.25 km
Donald A Wilson Secondary School
Secondary: Public
8.08 km
Sinclair Secondary School
Secondary: Public
5.37 km













