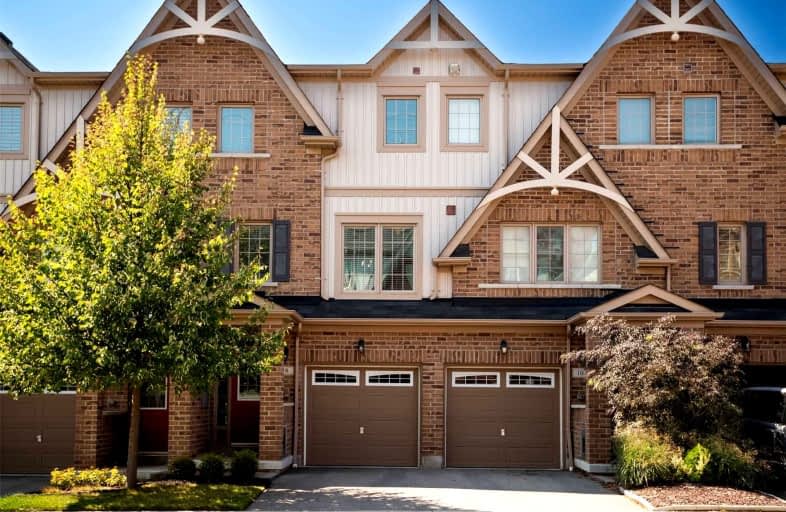Car-Dependent
- Most errands require a car.
25
/100
Some Transit
- Most errands require a car.
47
/100
Somewhat Bikeable
- Most errands require a car.
45
/100

St Theresa Catholic School
Elementary: Catholic
0.61 km
Dr Robert Thornton Public School
Elementary: Public
1.37 km
ÉÉC Jean-Paul II
Elementary: Catholic
0.94 km
C E Broughton Public School
Elementary: Public
0.92 km
Bellwood Public School
Elementary: Public
0.89 km
Pringle Creek Public School
Elementary: Public
1.54 km
Father Donald MacLellan Catholic Sec Sch Catholic School
Secondary: Catholic
3.44 km
Henry Street High School
Secondary: Public
2.57 km
Monsignor Paul Dwyer Catholic High School
Secondary: Catholic
3.66 km
R S Mclaughlin Collegiate and Vocational Institute
Secondary: Public
3.41 km
Anderson Collegiate and Vocational Institute
Secondary: Public
0.86 km
Father Leo J Austin Catholic Secondary School
Secondary: Catholic
3.64 km
-
Boomers Play Place
111 Industrial Dr, Whitby ON L1N 5Z9 1.26km -
College Downs Park
9 Ladies College Dr, Whitby ON L1N 6H1 1.89km -
Fallingbrook Park
2.68km
-
TD Bank Financial Group
150 Consumers Dr, Whitby ON L1N 9S3 1.94km -
CIBC
101 Brock St N, Whitby ON L1N 4H3 2.09km -
RBC Royal Bank
714 Rossland Rd E (Garden), Whitby ON L1N 9L3 2.65km














