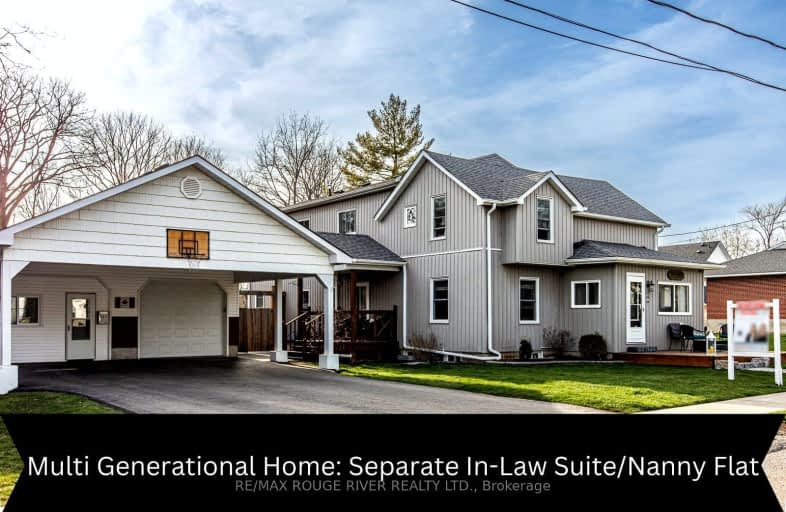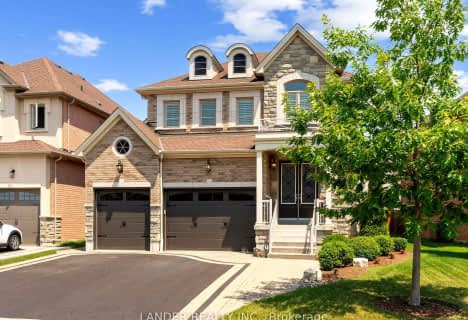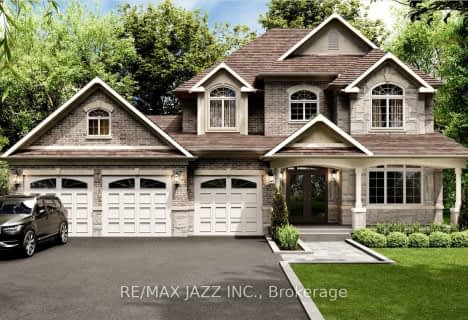
Very Walkable
- Most errands can be accomplished on foot.
Some Transit
- Most errands require a car.
Bikeable
- Some errands can be accomplished on bike.

St Leo Catholic School
Elementary: CatholicMeadowcrest Public School
Elementary: PublicWinchester Public School
Elementary: PublicBlair Ridge Public School
Elementary: PublicBrooklin Village Public School
Elementary: PublicChris Hadfield P.S. (Elementary)
Elementary: PublicÉSC Saint-Charles-Garnier
Secondary: CatholicBrooklin High School
Secondary: PublicAll Saints Catholic Secondary School
Secondary: CatholicFather Leo J Austin Catholic Secondary School
Secondary: CatholicDonald A Wilson Secondary School
Secondary: PublicSinclair Secondary School
Secondary: Public-
Carson Park
Brooklin ON 0.99km -
Vipond Park
100 Vipond Rd, Whitby ON L1M 1K8 1.26km -
Cachet Park
140 Cachet Blvd, Whitby ON 1.67km
-
HSBC ATM
4061 Thickson Rd N, Whitby ON L1R 2X3 4.17km -
TD Bank Financial Group
110 Taunton Rd W, Whitby ON L1R 3H8 4.43km -
RBC Royal Bank
714 Rossland Rd E (Garden), Whitby ON L1N 9L3 6.26km
- 4 bath
- 4 bed
- 3500 sqft
569 Columbus Road East, Whitby, Ontario • L1M 1Z6 • Rural Whitby






