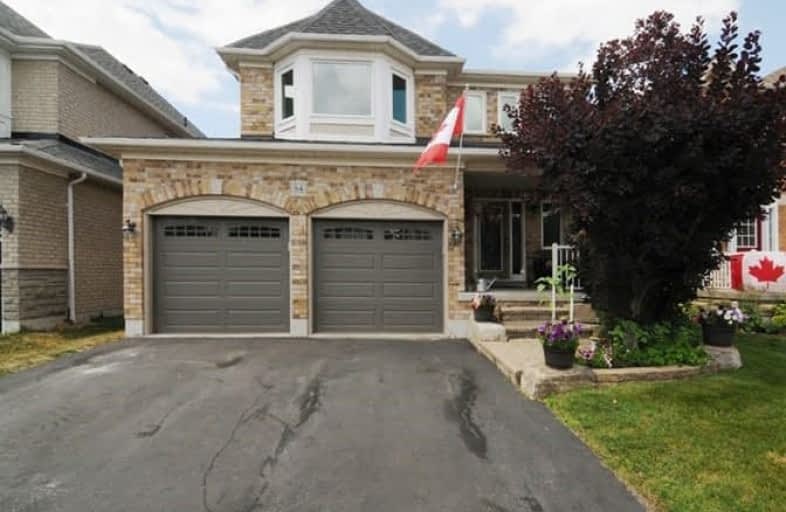
Adelaide Mclaughlin Public School
Elementary: Public
2.20 km
St Paul Catholic School
Elementary: Catholic
2.16 km
Stephen G Saywell Public School
Elementary: Public
2.55 km
Sir Samuel Steele Public School
Elementary: Public
0.66 km
John Dryden Public School
Elementary: Public
0.95 km
St Mark the Evangelist Catholic School
Elementary: Catholic
1.06 km
Father Donald MacLellan Catholic Sec Sch Catholic School
Secondary: Catholic
1.89 km
Monsignor Paul Dwyer Catholic High School
Secondary: Catholic
1.93 km
R S Mclaughlin Collegiate and Vocational Institute
Secondary: Public
2.33 km
Anderson Collegiate and Vocational Institute
Secondary: Public
3.89 km
Father Leo J Austin Catholic Secondary School
Secondary: Catholic
2.27 km
Sinclair Secondary School
Secondary: Public
2.15 km














