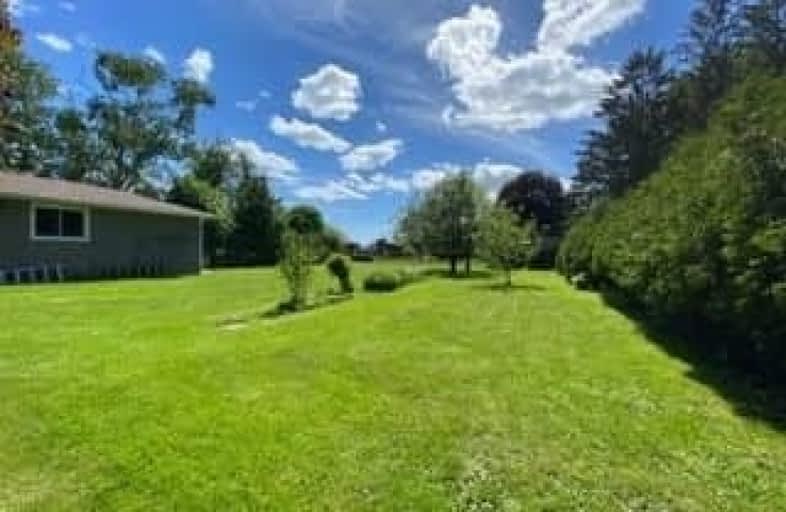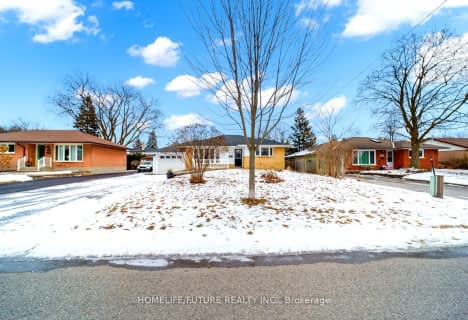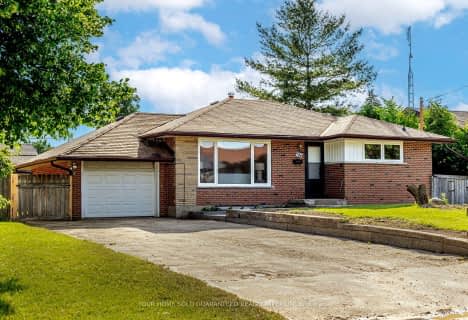
St Theresa Catholic School
Elementary: Catholic
0.79 km
St Paul Catholic School
Elementary: Catholic
1.22 km
Dr Robert Thornton Public School
Elementary: Public
0.52 km
C E Broughton Public School
Elementary: Public
1.12 km
Bellwood Public School
Elementary: Public
1.57 km
Pringle Creek Public School
Elementary: Public
1.17 km
Father Donald MacLellan Catholic Sec Sch Catholic School
Secondary: Catholic
2.57 km
Henry Street High School
Secondary: Public
3.20 km
Monsignor Paul Dwyer Catholic High School
Secondary: Catholic
2.80 km
R S Mclaughlin Collegiate and Vocational Institute
Secondary: Public
2.62 km
Anderson Collegiate and Vocational Institute
Secondary: Public
0.90 km
Father Leo J Austin Catholic Secondary School
Secondary: Catholic
2.82 km














